6718 S Kellerman Way
Aurora, CO 80016 — Arapahoe county
Price
$749,500
Sqft
3729.00 SqFt
Baths
5
Beds
5
Description
Enjoy amazing mountain views and spectacular sunsets off the deck of this charming Wheatlands 5 bedroom, 5 bathroom home with over 75k in recent updates. Nestled in a peaceful neighborhood, this residence offers a perfect blend of comfort, convenience, and community. As you step inside, you'll be greeted by a warm and inviting atmosphere. The well-designed layout boasts ample natural light, creating a bright and cheerful ambiance throughout. The spacious living area provides an ideal space for relaxation and entertainment, featuring tasteful finishes and a cozy fireplace. The kitchen is a chef's delight, equipped with modern stainless steel appliances, stylish cabinetry, and generous counter space. Upstairs, this home offers 4 bedrooms, 3 newly updated bathrooms all with granite vanity tops, laundry and a spacious loft area. The primary suite is particularly noteworthy, offering a peaceful haven with its own newly remodeled en-suite bathroom and walk-in closet. An additional bedroom offers an en-suite bathroom and all are perfect for accommodating family, guests, or creating a home office. The finished walk-out basement provides a sunny living space, a bedroom and a bathroom. Outdoor enthusiasts will appreciate the well-maintained backyard. Whether you're enjoying a cup of coffee on the new lighted Trek deck (installed Sept 2021) or hosting a barbecue with friends, this outdoor space offers endless possibilities. This home is walkable to the neighborhood pool and elementary school. Located near Southlands Mall, enjoy easy access to shopping, dining, and entertainment options. Easy access to E-470. Wheatlands residents will get a FREE membership to the YMCA facility with fitness center and indoor community pool. The exterior of the home was painted April 2022 and has efficient solar panels that create lower energy bills. With its desirable features, convenient location, and welcoming community, this home is ready to fulfill your dreams of homeownership.
Property Level and Sizes
SqFt Lot
5928.00
Lot Features
Ceiling Fan(s), Granite Counters, Kitchen Island, Open Floorplan, Pantry, Primary Suite, Smoke Free, Walk-In Closet(s)
Lot Size
0.14
Basement
Finished,Walk-Out Access
Interior Details
Interior Features
Ceiling Fan(s), Granite Counters, Kitchen Island, Open Floorplan, Pantry, Primary Suite, Smoke Free, Walk-In Closet(s)
Appliances
Dishwasher, Disposal, Double Oven, Microwave, Refrigerator
Electric
Central Air
Flooring
Carpet, Laminate, Tile, Wood
Cooling
Central Air
Heating
Forced Air, Natural Gas
Fireplaces Features
Gas, Living Room
Utilities
Cable Available, Electricity Available, Natural Gas Available, Phone Available
Exterior Details
Features
Balcony, Garden, Gas Valve, Lighting, Private Yard, Rain Gutters
Patio Porch Features
Covered,Deck,Front Porch
Lot View
Mountain(s)
Water
Public
Sewer
Public Sewer
Land Details
PPA
5214285.71
Road Frontage Type
Public Road
Road Surface Type
Paved
Garage & Parking
Parking Spaces
1
Exterior Construction
Roof
Composition
Construction Materials
Brick, Frame, Wood Siding
Architectural Style
Traditional
Exterior Features
Balcony, Garden, Gas Valve, Lighting, Private Yard, Rain Gutters
Window Features
Double Pane Windows
Builder Name 1
Richmond American Homes
Builder Source
Public Records
Financial Details
PSF Total
$195.76
PSF Finished
$213.26
PSF Above Grade
$280.66
Previous Year Tax
5225.00
Year Tax
2022
Primary HOA Management Type
Professionally Managed
Primary HOA Name
Wheatlands Metro District
Primary HOA Phone
720-870-9297
Primary HOA Website
www.wheatlandsmetro.org
Primary HOA Amenities
Clubhouse,Park,Playground,Pool,Trail(s)
Primary HOA Fees Included
Maintenance Grounds, Recycling, Trash
Primary HOA Fees
65.00
Primary HOA Fees Frequency
Monthly
Primary HOA Fees Total Annual
780.00
Location
Schools
Elementary School
Pine Ridge
Middle School
Infinity
High School
Cherokee Trail
Walk Score®
Contact me about this property
James T. Wanzeck
RE/MAX Professionals
6020 Greenwood Plaza Boulevard
Greenwood Village, CO 80111, USA
6020 Greenwood Plaza Boulevard
Greenwood Village, CO 80111, USA
- (303) 887-1600 (Mobile)
- Invitation Code: masters
- jim@jimwanzeck.com
- https://JimWanzeck.com
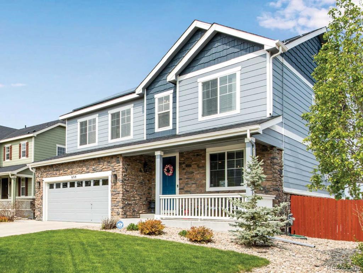
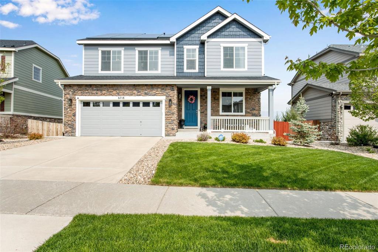
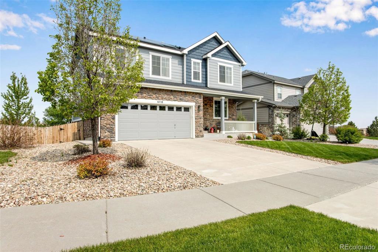
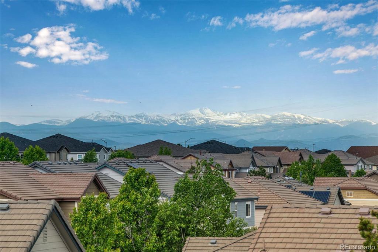
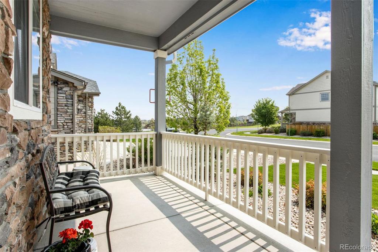
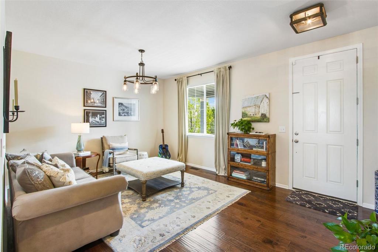
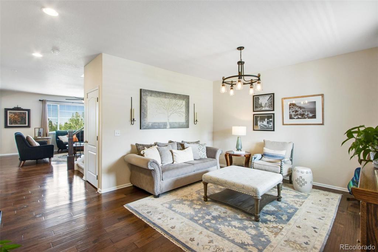
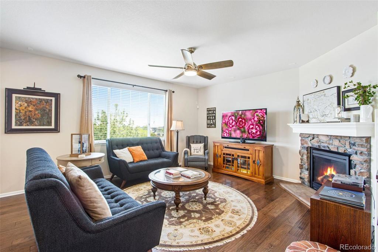
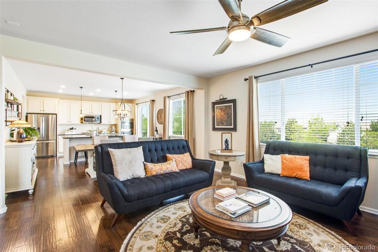
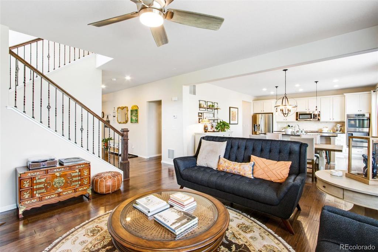
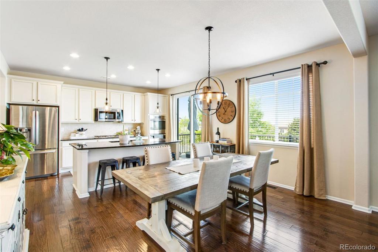
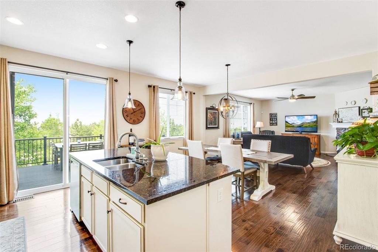
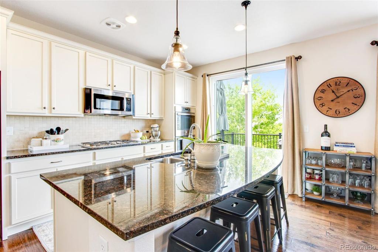
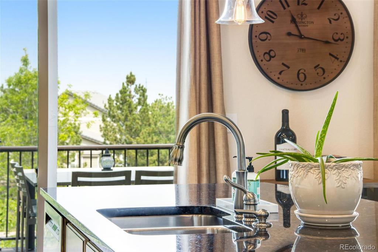
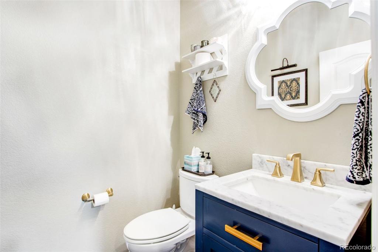
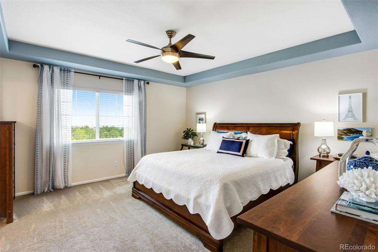
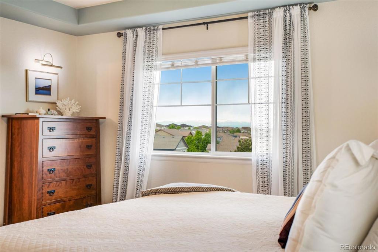
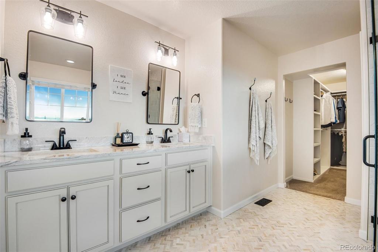
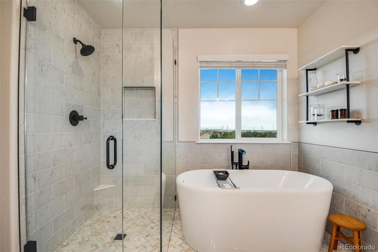
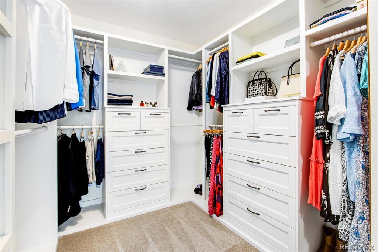
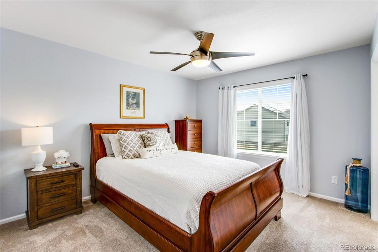
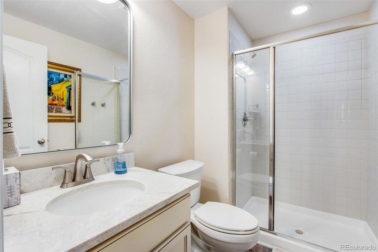
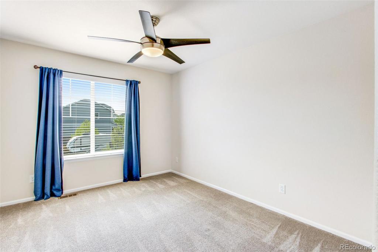
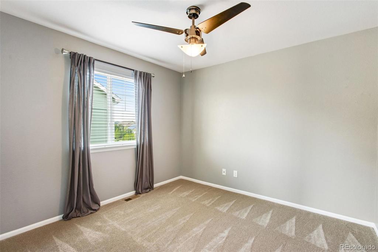
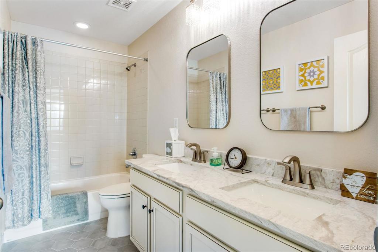
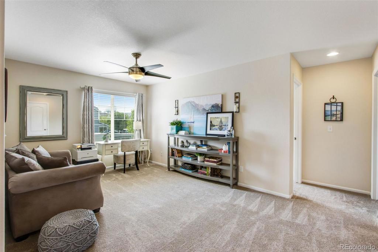
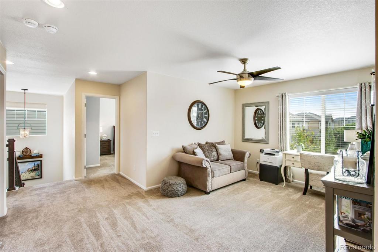
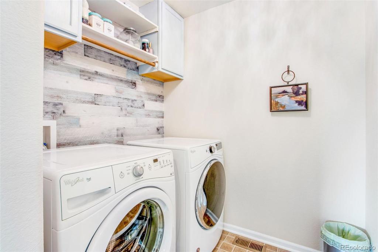
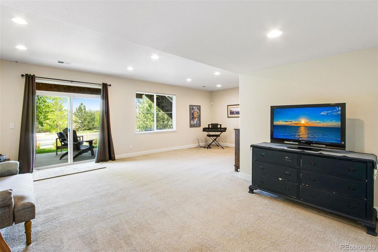
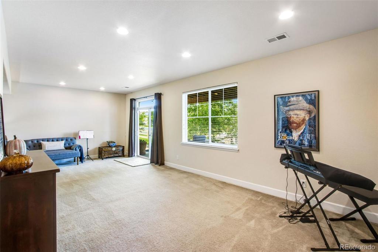
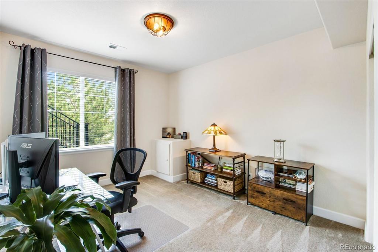
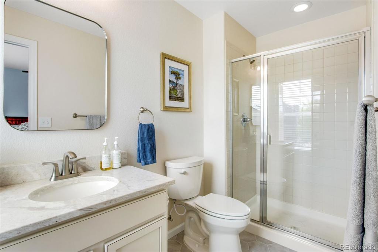
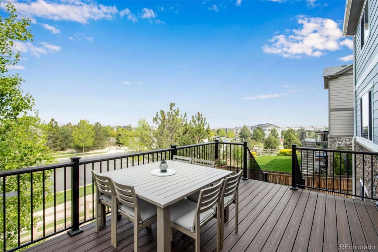
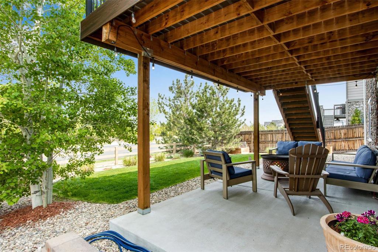
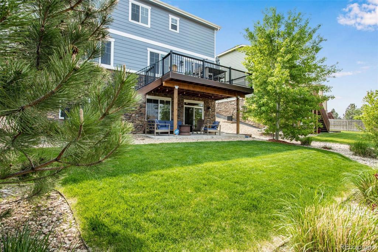
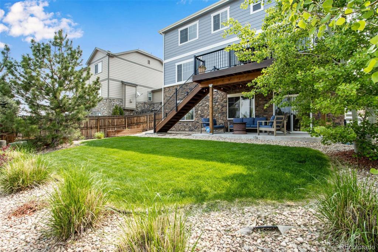


 Menu
Menu


