6530 S Ider Street
Aurora, CO 80016 — Arapahoe county
Price
$690,000
Sqft
3567.00 SqFt
Baths
3
Beds
5
Description
***LOCATION***Instant equity, 6/4/24 appraisal: $755,000. Absolutely stunning 2-story home with finished walk out basement! Backing to a forest setting, open space, trees and trails. Enjoy family time and entertaining in the very private backyard with many trees, open 1st floor and finished walkout basement. Gourmet kitchen opens to the great room and offers granite tops, full tile backsplash, island, upgraded GE Profile stainless appliance package consisting of 5 burner dual gas stove and convection oven, dishwasher, microwave and French door fridge! Additional features include: main floor study/bedroom, 3/4 bath, 12 x 10 Trex deck from kitchen/family room, flagstone patio and xeriscaped fenced back-yard, solar system, tankless water heater, water softener, closet systems in all bedrooms, surround speaker systems in great room and upstairs bedroom/media room, Larson front storm/screen door, CAT6 wired to main floor study/bedroom, dining/office room and great room. Walk to school, pool and clubhouse! Close to Southlands and Reservoir.
Property Level and Sizes
SqFt Lot
6316.00
Lot Features
Breakfast Nook, Ceiling Fan(s), Eat-in Kitchen, Five Piece Bath, Granite Counters, High Speed Internet, Kitchen Island, Open Floorplan, Pantry, Primary Suite, Walk-In Closet(s), Wired for Data
Lot Size
0.14
Basement
Exterior Entry, Finished, Full, Walk-Out Access
Interior Details
Interior Features
Breakfast Nook, Ceiling Fan(s), Eat-in Kitchen, Five Piece Bath, Granite Counters, High Speed Internet, Kitchen Island, Open Floorplan, Pantry, Primary Suite, Walk-In Closet(s), Wired for Data
Appliances
Convection Oven, Dishwasher, Disposal, Dryer, Humidifier, Microwave, Refrigerator, Self Cleaning Oven, Tankless Water Heater, Washer, Water Softener
Electric
Central Air
Flooring
Carpet, Laminate, Tile, Wood
Cooling
Central Air
Heating
Forced Air, Natural Gas
Fireplaces Features
Family Room, Gas
Utilities
Internet Access (Wired), Natural Gas Connected
Exterior Details
Features
Dog Run
Water
Public
Sewer
Public Sewer
Land Details
Garage & Parking
Exterior Construction
Roof
Composition
Construction Materials
Frame, Wood Siding
Exterior Features
Dog Run
Window Features
Window Coverings, Window Treatments
Security Features
Carbon Monoxide Detector(s)
Builder Name 1
Pulte Homes
Builder Source
Appraiser
Financial Details
Previous Year Tax
6460.00
Year Tax
2023
Primary HOA Name
Wheatlands Metro District
Primary HOA Phone
720-870-9297
Primary HOA Amenities
Clubhouse, Fitness Center, Park, Playground, Pool, Trail(s)
Primary HOA Fees Included
Recycling, Trash
Primary HOA Fees
70.00
Primary HOA Fees Frequency
Monthly
Location
Schools
Elementary School
Pine Ridge
Middle School
Infinity
High School
Cherokee Trail
Walk Score®
Contact me about this property
James T. Wanzeck
RE/MAX Professionals
6020 Greenwood Plaza Boulevard
Greenwood Village, CO 80111, USA
6020 Greenwood Plaza Boulevard
Greenwood Village, CO 80111, USA
- (303) 887-1600 (Mobile)
- Invitation Code: masters
- jim@jimwanzeck.com
- https://JimWanzeck.com
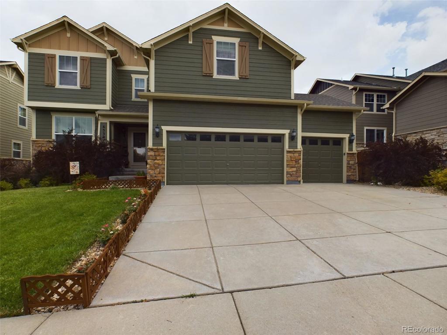
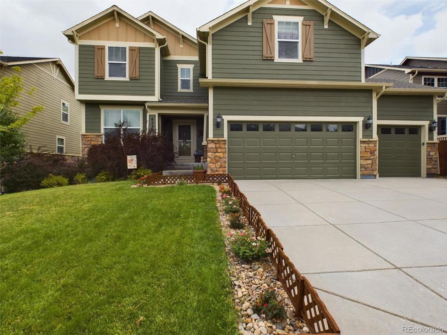
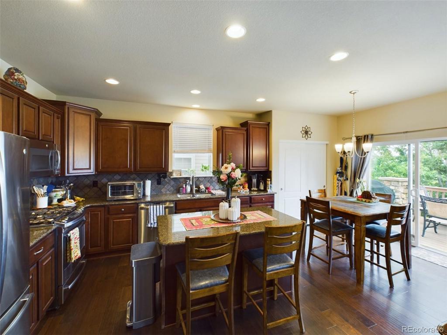
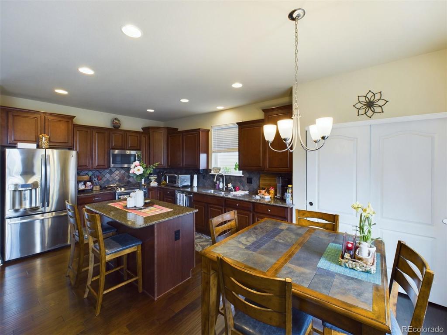
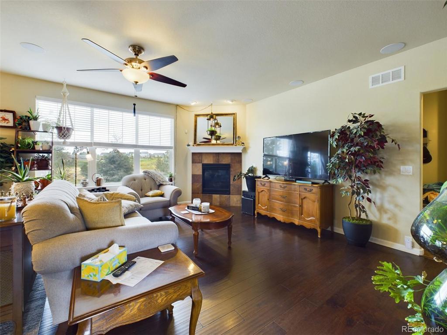
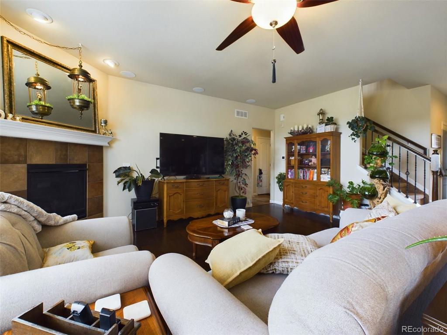
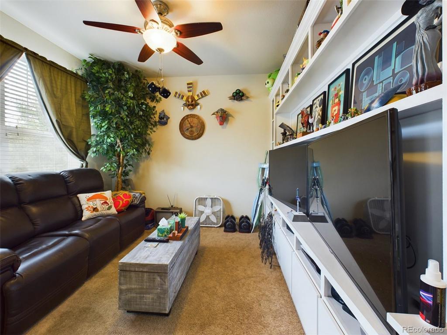
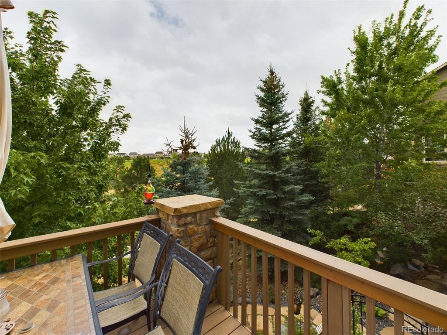
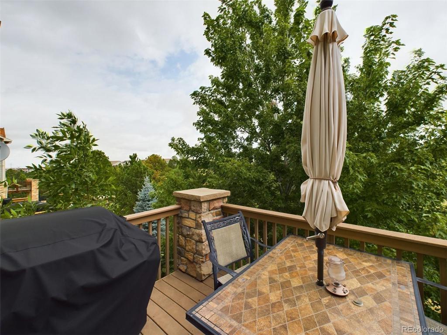
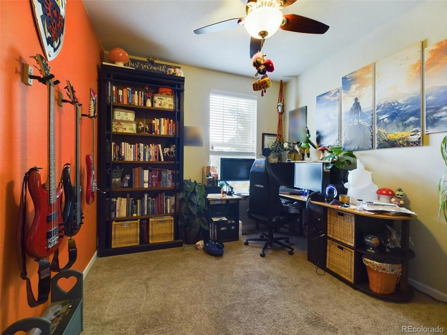
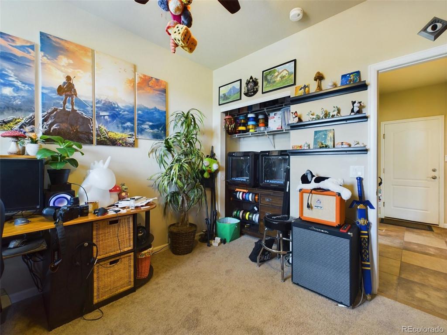
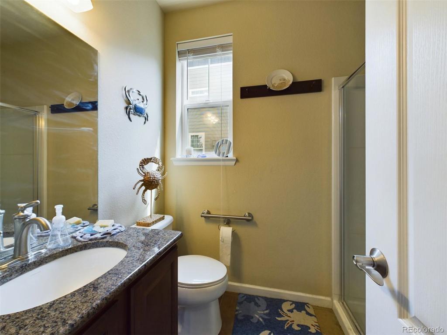
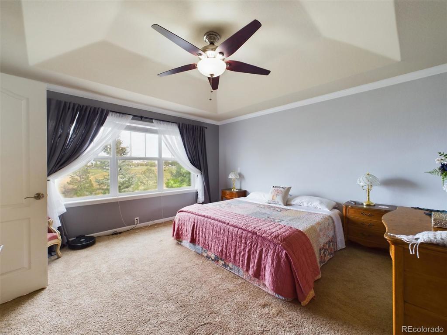
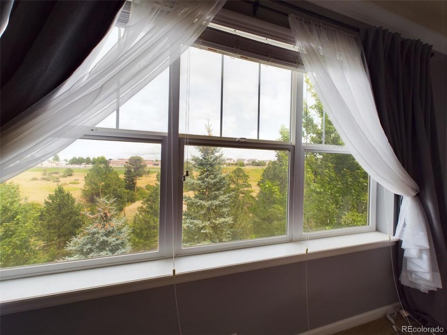
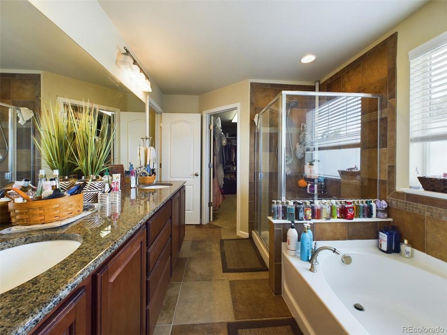
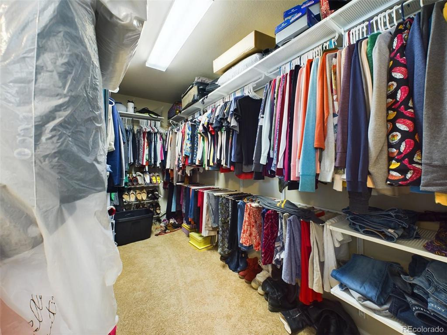
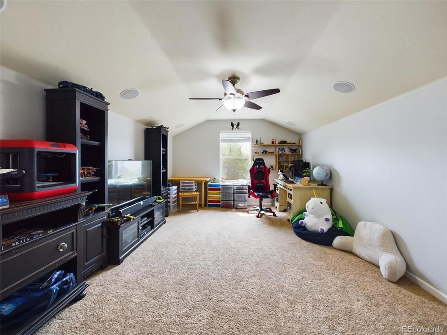
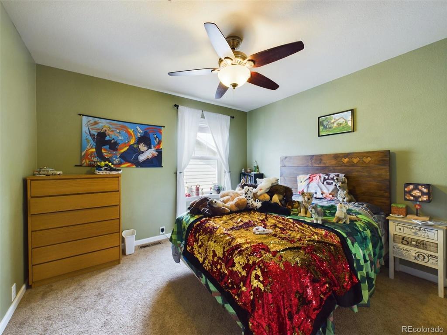
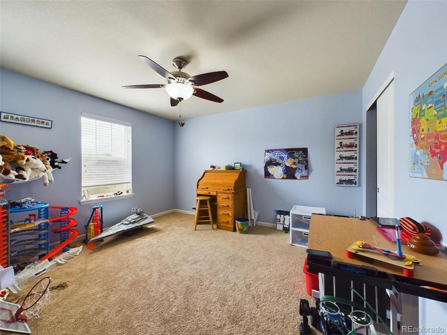
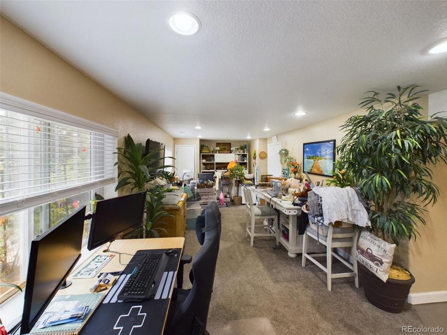
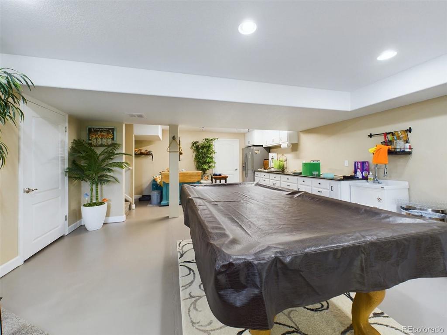
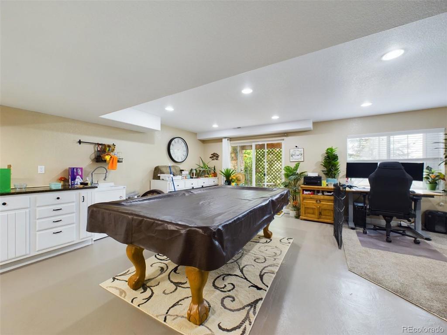
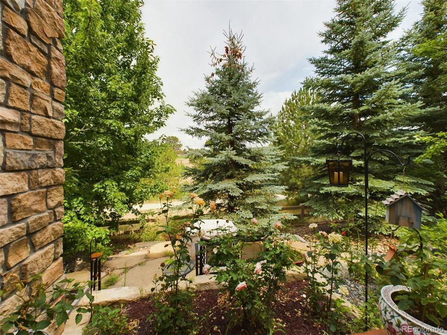
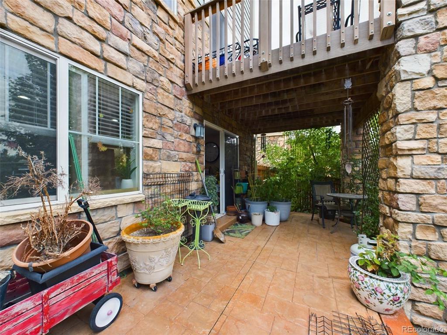
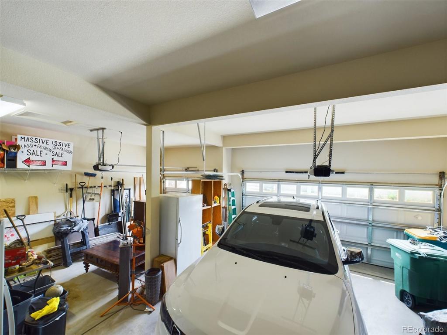


 Menu
Menu


