6483 S Irvington Way
Aurora, CO 80016 — Arapahoe county
Price
$839,998
Sqft
4886.00 SqFt
Baths
4
Beds
6
Description
Introducing 6483 S Irvington Way, a stunning property that embodies elegance and modernity. Motivated seller will credit buyer $10,000 towards closing and buy down rate. Priced at $839,998, this remarkable home boasts a generous living space of 4,886 square feet, offering ample room for comfortable living and entertaining.
Step inside this beautifully crafted residence and discover a thoughtfully designed floor plan that seamlessly combines functionality and style. With four bedrooms and four bathrooms, this home provides the perfect sanctuary for families of all sizes.
Built in 2007, this property showcases timeless architectural details and high-end finishes throughout. From the moment you enter, you will be greeted by an inviting atmosphere that exudes warmth and sophistication.
The main level features an open concept layout, allowing for effortless flow between the living, dining, and kitchen areas. The gourmet kitchen is a chef's dream, equipped with stainless steel appliances custom cabinetry, and a center island that serves as a focal point for gathering and culinary creations.
Retreat to the spacious master suite, complete with a luxurious ensuite bathroom and a walk-in closet. The additional bedrooms offer ample space and privacy for family members or guests. Each bathroom is tastefully designed with modern fixtures and finishes, providing a spa-like experience.
The property also offers a plethora of desirable amenities, including a private backyard oasis, perfect for outdoor entertaining or relaxation. The meticulously landscaped grounds provide a tranquil setting, while the patio offers a space for alfresco dining and social gatherings.
This home enjoys close proximity to schools, parks, shopping centers, and major transportation routes. Residents will appreciate the convenience and accessibility this location offers, while still enjoying the privacy and tranquility of a peaceful community.
Don't miss the opportunity to own this HOME.
Property Level and Sizes
SqFt Lot
6098.40
Lot Features
Breakfast Nook, Ceiling Fan(s), Concrete Counters, Entrance Foyer, Five Piece Bath, High Ceilings, In-Law Floor Plan, Jack & Jill Bathroom, Kitchen Island, Pantry, Utility Sink, Walk-In Closet(s)
Lot Size
0.14
Basement
Daylight, Full
Common Walls
No Common Walls
Interior Details
Interior Features
Breakfast Nook, Ceiling Fan(s), Concrete Counters, Entrance Foyer, Five Piece Bath, High Ceilings, In-Law Floor Plan, Jack & Jill Bathroom, Kitchen Island, Pantry, Utility Sink, Walk-In Closet(s)
Appliances
Bar Fridge, Convection Oven, Cooktop, Dishwasher, Disposal, Dryer, Microwave, Oven, Range, Washer
Electric
Central Air
Flooring
Parquet, Tile, Wood
Cooling
Central Air
Heating
Forced Air, Natural Gas
Exterior Details
Water
Public
Sewer
Public Sewer
Land Details
Road Frontage Type
None
Garage & Parking
Parking Features
Tandem
Exterior Construction
Roof
Composition
Construction Materials
Brick, Wood Siding
Security Features
Carbon Monoxide Detector(s), Smart Locks
Builder Source
Public Records
Financial Details
Previous Year Tax
5258.00
Year Tax
2022
Primary HOA Name
Wheatlands Metropolitan District
Primary HOA Phone
720-870-9297
Primary HOA Fees
65.00
Primary HOA Fees Frequency
Monthly
Location
Schools
Elementary School
Pine Ridge
Middle School
Infinity
High School
Cherokee Trail
Walk Score®
Contact me about this property
James T. Wanzeck
RE/MAX Professionals
6020 Greenwood Plaza Boulevard
Greenwood Village, CO 80111, USA
6020 Greenwood Plaza Boulevard
Greenwood Village, CO 80111, USA
- (303) 887-1600 (Mobile)
- Invitation Code: masters
- jim@jimwanzeck.com
- https://JimWanzeck.com
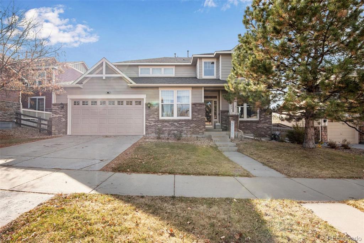
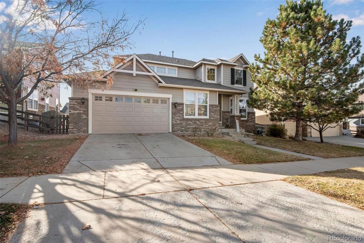
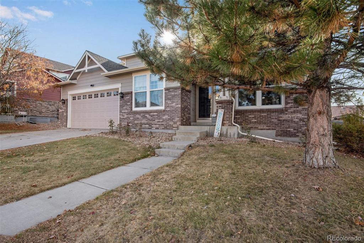
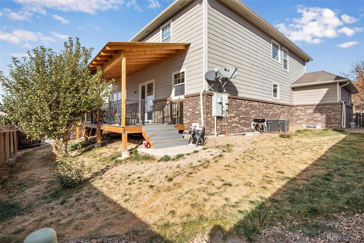
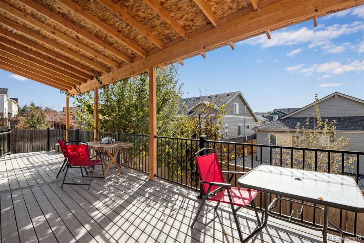
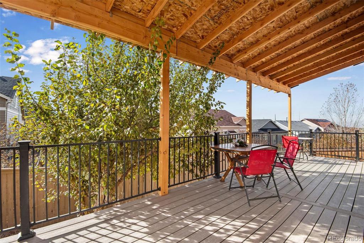
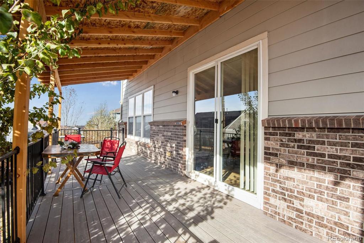
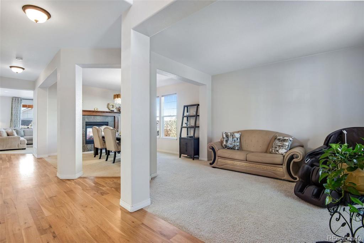
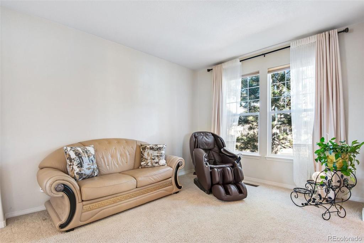
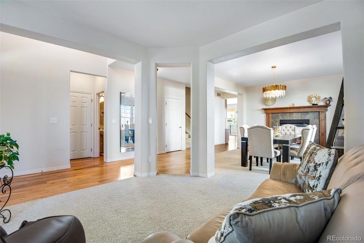
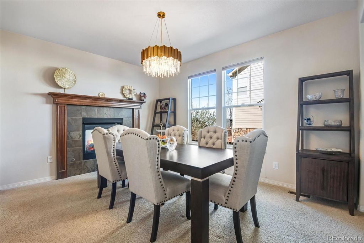
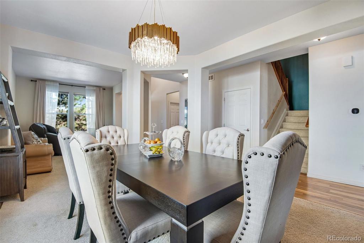
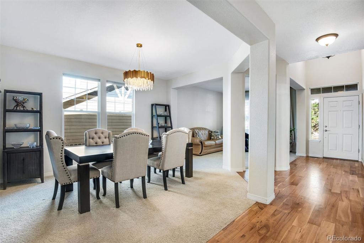
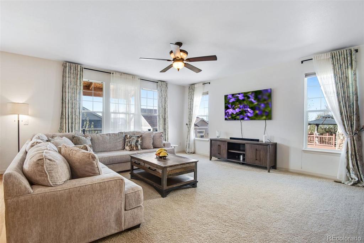
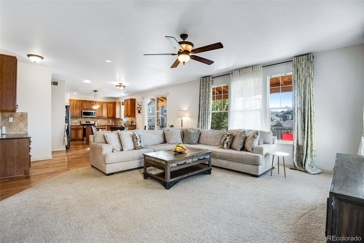
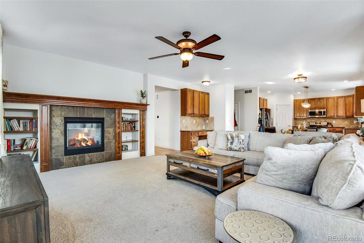
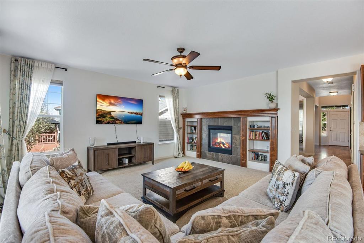
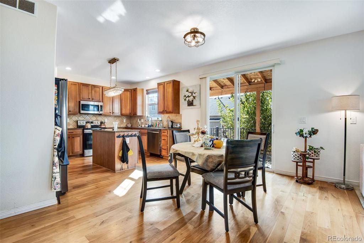
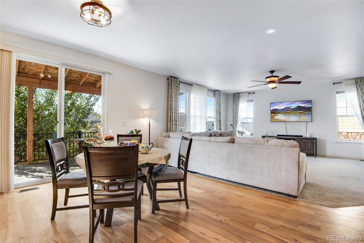
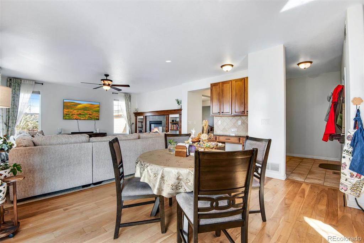
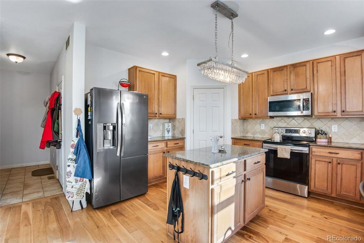
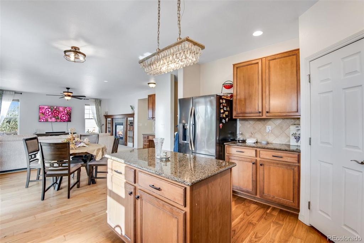
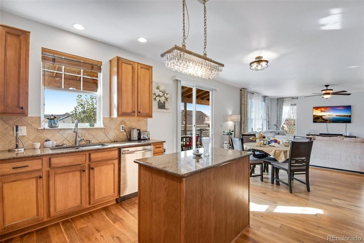
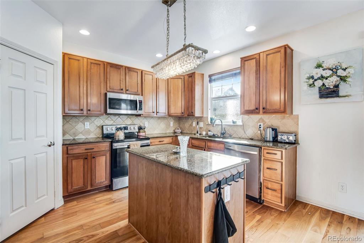
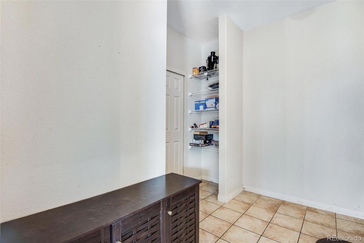
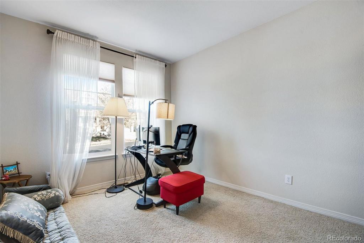
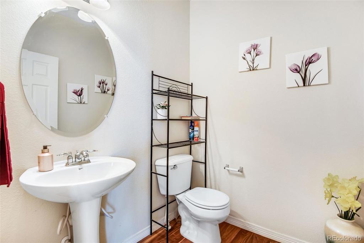
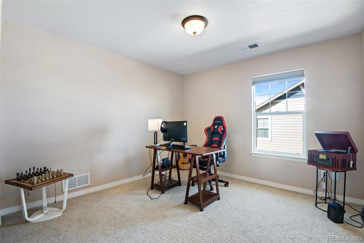
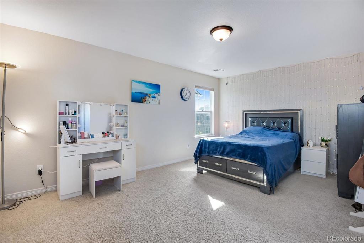
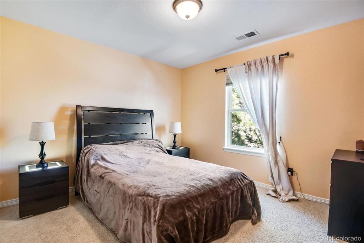
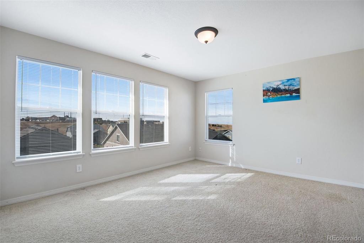
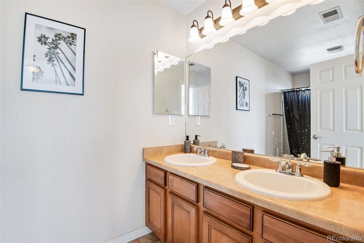
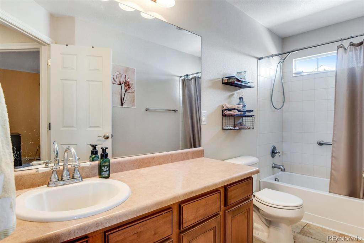
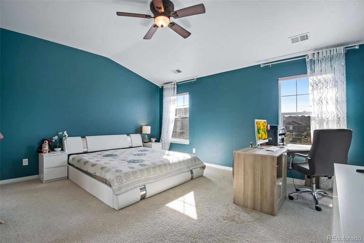
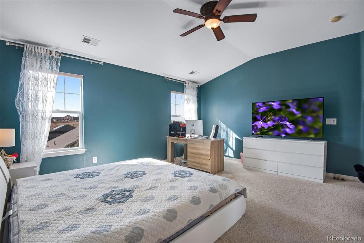
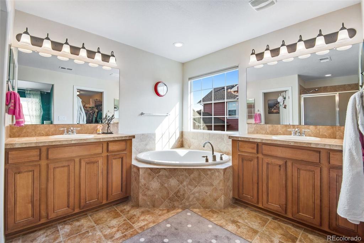
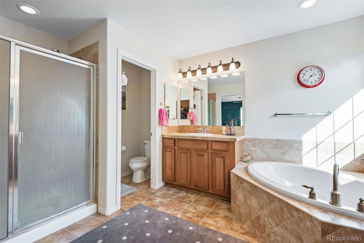
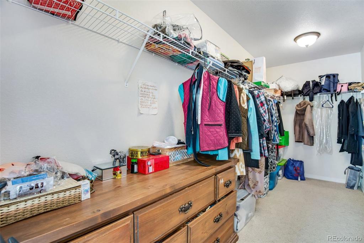
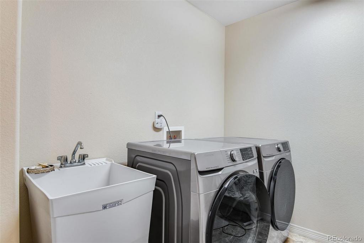


 Menu
Menu
 Schedule a Showing
Schedule a Showing

