6472 S Kellerman Way
Aurora, CO 80016 — Arapahoe county
Price
$895,000
Sqft
5034.00 SqFt
Baths
4
Beds
4
Description
SELLERS MOTIVATED! Welcome to this bright and beautiful gem with ALL the extras you want! The 2-story foyer greets you w/natural light and gleaming wood floors throughout the main living areas. Formal living and dining rooms w/crown molding flow seamlessly into the kitchen,which creates the perfect layout for gatherings. The kitchen boasts SS appliances,large island,granite and a beverage cooler. The main floor also has a den,½ BA,utility room,huge coat closet and a private guest BR w/¾ bath. Relax in your large Owners’ Suite w/oversized 5-pc BA w/soaking tub to enjoy after a long day. The 2 secondary BR (one with a balcony) share a Jack and Jill bath. A loft w/TV completes the space and is perfect for a gym/study area.
The fin basement is THE spot for entertaining! A large bar w/sink,pendant lights and granite counters has a TV and bevarage cooler. The open family room allows for movies,games (TV and dartboard included!) and making memories. The crawl space w/CleanSpace Encapsulation offers addt’l storage. The fenced backyard extends your entertaining options w/covered and uncovered patio areas perfect for weekend BBQs. Enjoy summer gardening in the raised beds,and in the cooler months,warm up by the fire pit or in the hot tub.
Extras incl: WH humidifier; 2 Reme air purification systems;WH H2O softener and filtration;2 comm grade hot water heaters;newer windows (2015) w/lifetime warranty;Tesla charger;new doors on front and garage service door w/3-point locking;ADT alarm;Smart garage w/myQ app;insulated and finished walls in garage;stamped concrete walkway on side of home,rear patio and firepit area;Google Nest int and ext cameras (negotiable).
Wheatlands offers free YMCA,clubhouse w/pool,trails,parks and open space;located in Cherry Creek 5 School Dist. Close to Southlands for shopping,restaurants and AMC theater. Fantastic location w/access to all that Denver Metro has to offer.
This home had foundation repairs in 2018;lifetime warranty on foundation piers inst in 2018. Documentation available.
Property Level and Sizes
SqFt Lot
7911.00
Lot Features
Built-in Features, Ceiling Fan(s), Eat-in Kitchen, Entrance Foyer, Five Piece Bath, Granite Counters, High Speed Internet, Jack & Jill Bathroom, Kitchen Island, Pantry, Primary Suite, Smart Lights, Smart Thermostat, Smoke Free, Hot Tub, Utility Sink, Walk-In Closet(s), Wet Bar
Lot Size
0.18
Foundation Details
Slab
Basement
Crawl Space, Finished, Partial
Common Walls
No Common Walls
Interior Details
Interior Features
Built-in Features, Ceiling Fan(s), Eat-in Kitchen, Entrance Foyer, Five Piece Bath, Granite Counters, High Speed Internet, Jack & Jill Bathroom, Kitchen Island, Pantry, Primary Suite, Smart Lights, Smart Thermostat, Smoke Free, Hot Tub, Utility Sink, Walk-In Closet(s), Wet Bar
Appliances
Convection Oven, Cooktop, Dishwasher, Disposal, Double Oven, Gas Water Heater, Humidifier, Microwave, Range, Refrigerator, Self Cleaning Oven, Sump Pump, Water Purifier, Water Softener, Wine Cooler
Laundry Features
In Unit
Electric
Central Air
Flooring
Carpet, Laminate, Wood
Cooling
Central Air
Heating
Forced Air
Fireplaces Features
Family Room, Gas
Utilities
Cable Available, Electricity Connected, Internet Access (Wired), Natural Gas Connected, Phone Connected
Exterior Details
Features
Balcony, Fire Pit, Garden, Lighting, Private Yard, Rain Gutters, Spa/Hot Tub
Water
Public
Sewer
Public Sewer
Land Details
Road Frontage Type
Public
Road Responsibility
Private Maintained Road
Road Surface Type
Paved
Garage & Parking
Parking Features
220 Volts, Concrete, Exterior Access Door, Finished, Floor Coating, Insulated Garage, Smart Garage Door, Tandem
Exterior Construction
Roof
Concrete
Construction Materials
Brick, Frame, Stucco, Vinyl Siding
Exterior Features
Balcony, Fire Pit, Garden, Lighting, Private Yard, Rain Gutters, Spa/Hot Tub
Window Features
Double Pane Windows, Window Coverings, Window Treatments
Security Features
Carbon Monoxide Detector(s), Security System, Smoke Detector(s), Video Doorbell
Builder Name 1
Richmond American Homes
Builder Source
Public Records
Financial Details
Previous Year Tax
6185.00
Year Tax
2022
Primary HOA Name
Wheatlands Metro
Primary HOA Phone
303-351-5411
Primary HOA Amenities
Clubhouse, Fitness Center, Park, Playground, Pool, Trail(s)
Primary HOA Fees Included
Recycling, Trash
Primary HOA Fees
65.00
Primary HOA Fees Frequency
Monthly
Location
Schools
Elementary School
Pine Ridge
Middle School
Infinity
High School
Cherokee Trail
Walk Score®
Contact me about this property
James T. Wanzeck
RE/MAX Professionals
6020 Greenwood Plaza Boulevard
Greenwood Village, CO 80111, USA
6020 Greenwood Plaza Boulevard
Greenwood Village, CO 80111, USA
- (303) 887-1600 (Mobile)
- Invitation Code: masters
- jim@jimwanzeck.com
- https://JimWanzeck.com
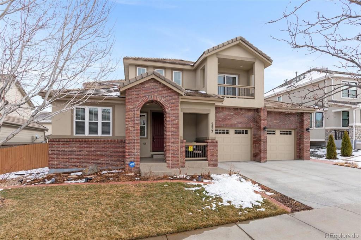
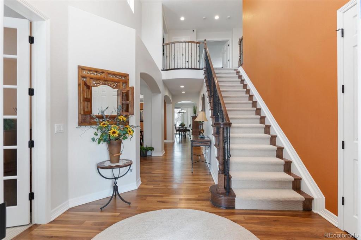
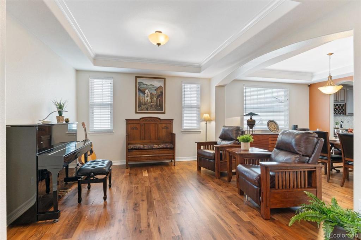
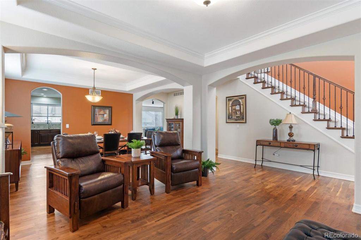
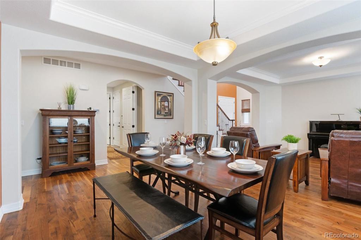
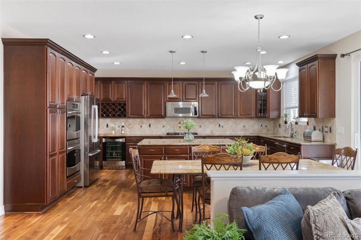
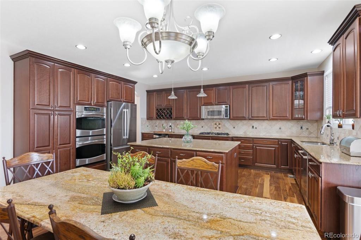
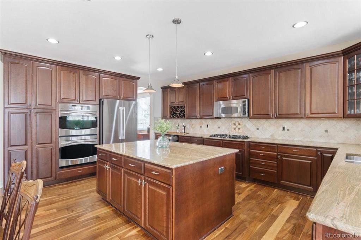
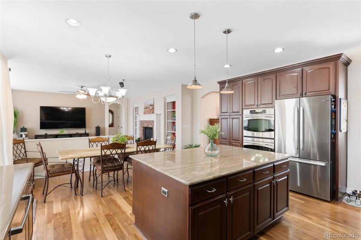
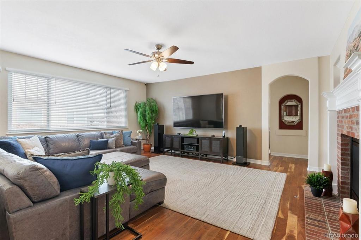
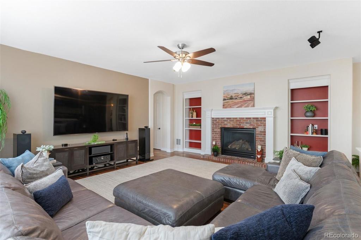
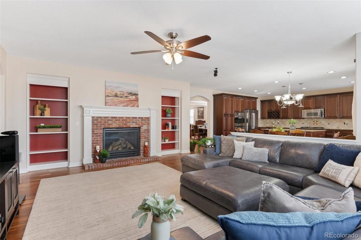
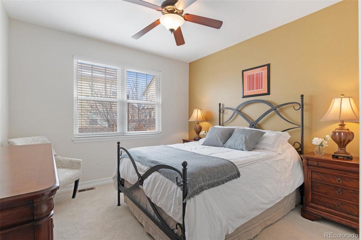
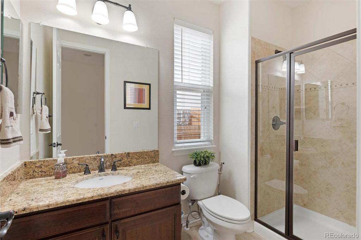
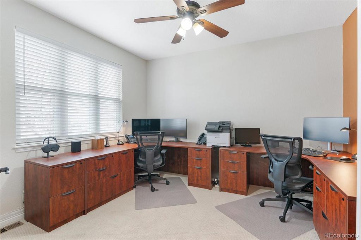
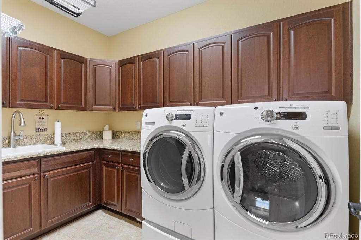
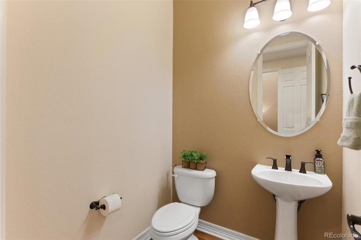
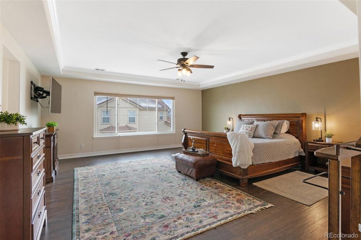
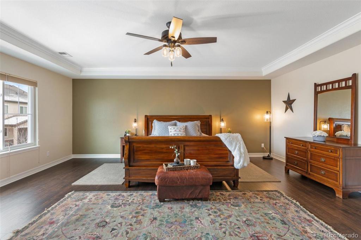
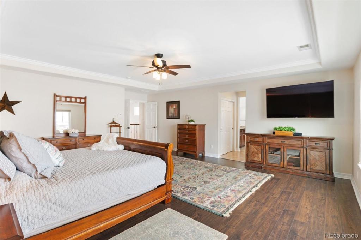
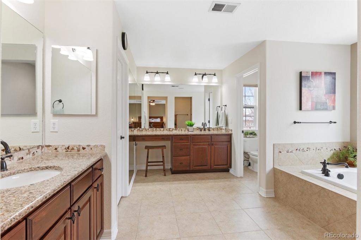
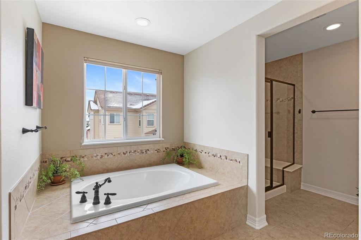
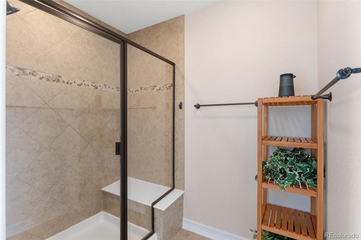
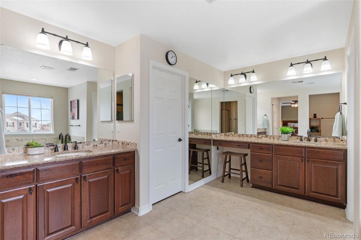
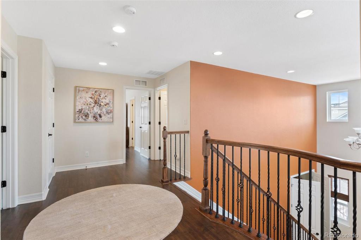
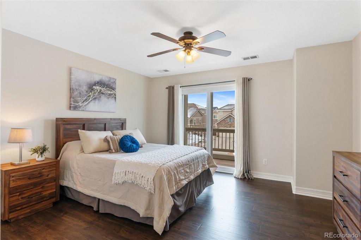
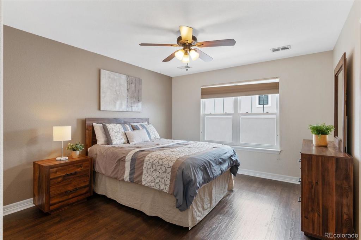
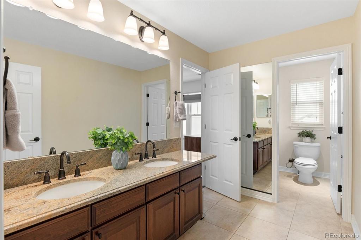
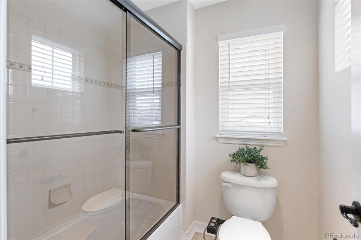
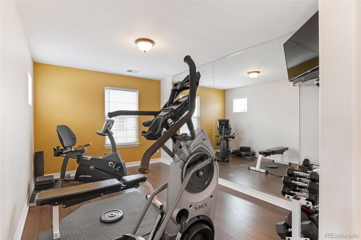
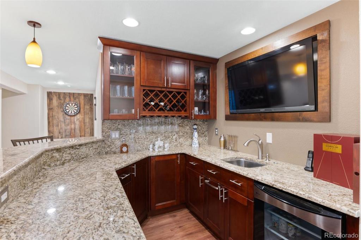
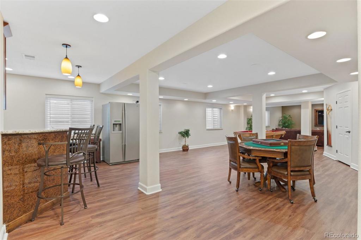
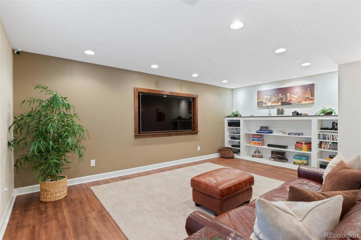
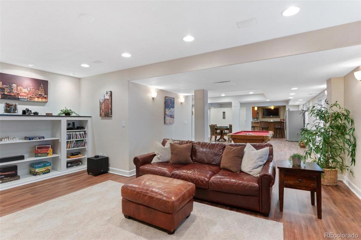
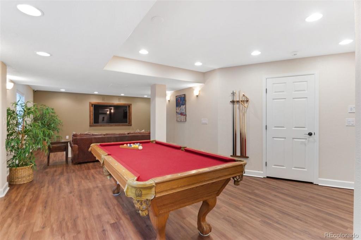
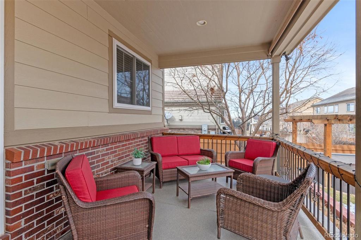
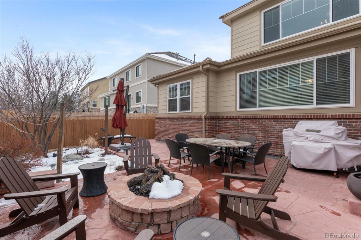
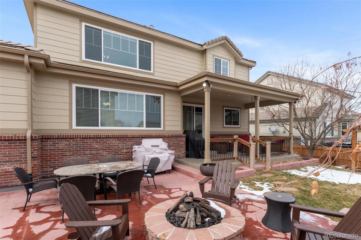
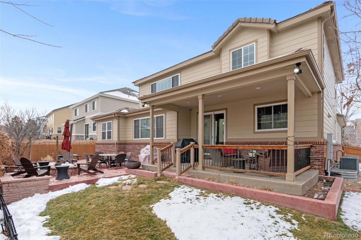
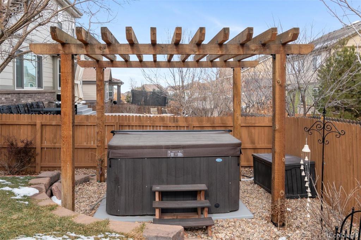
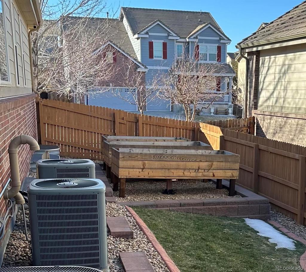
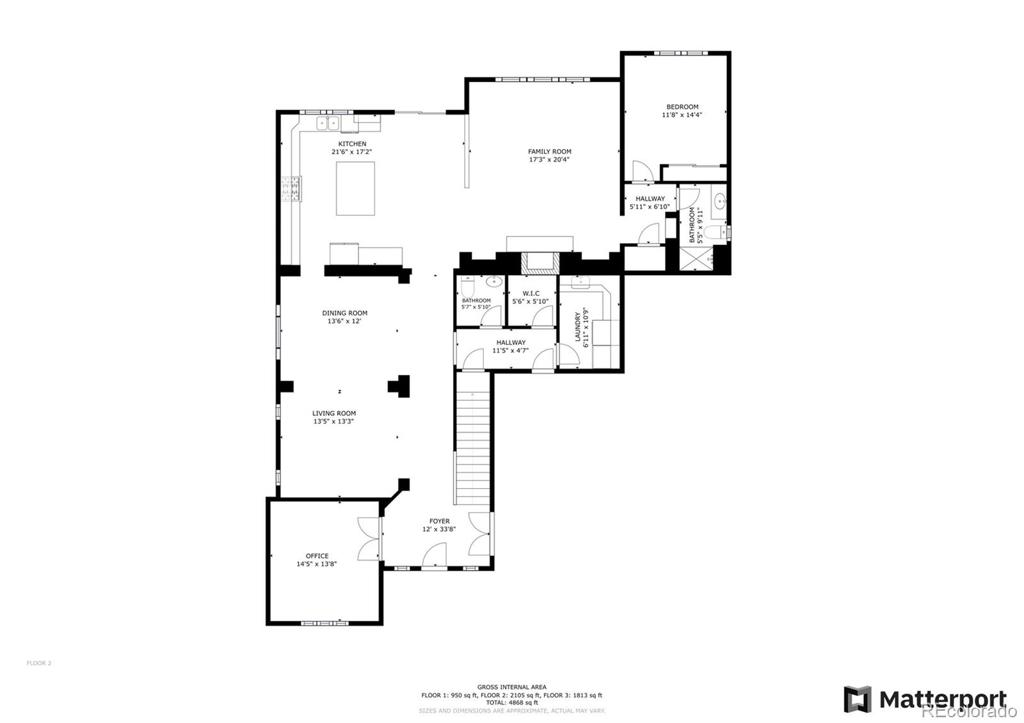
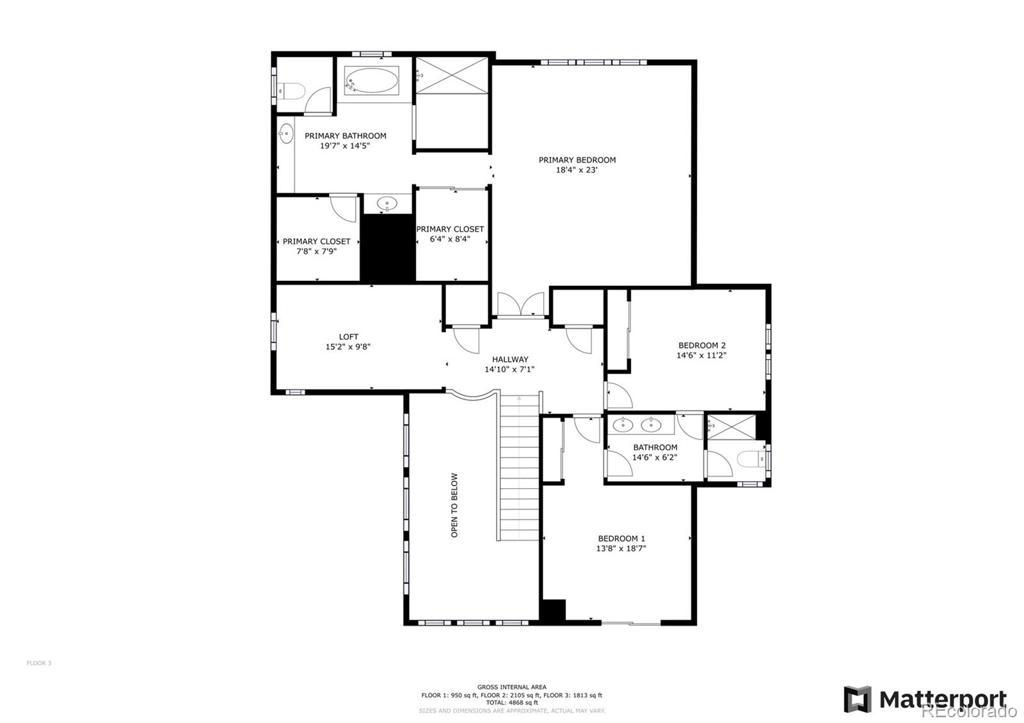
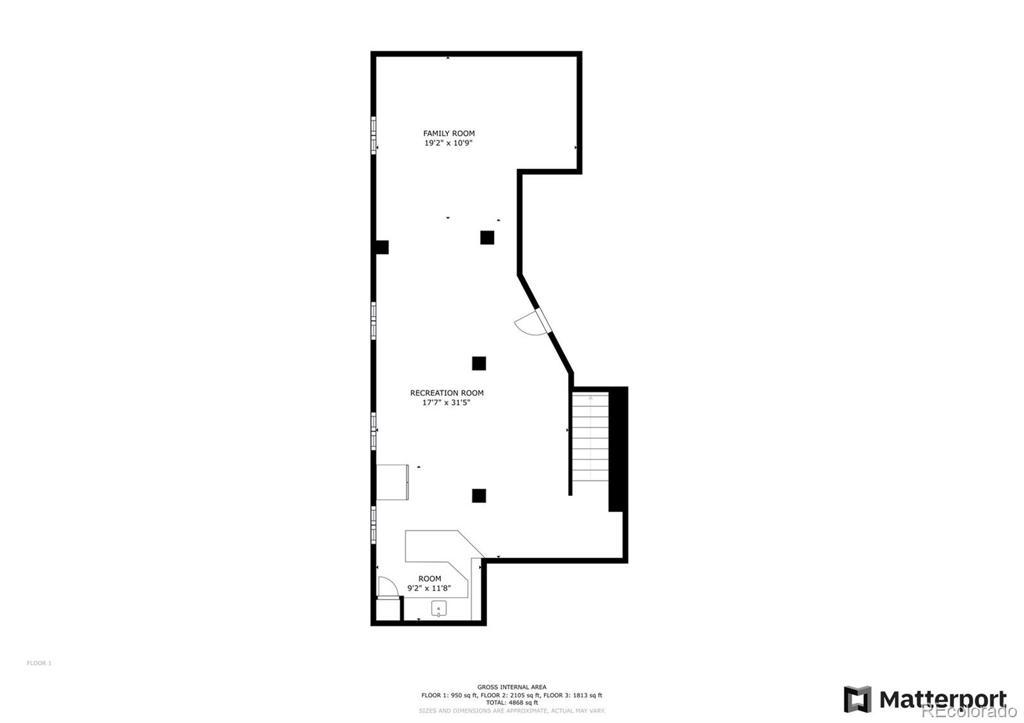
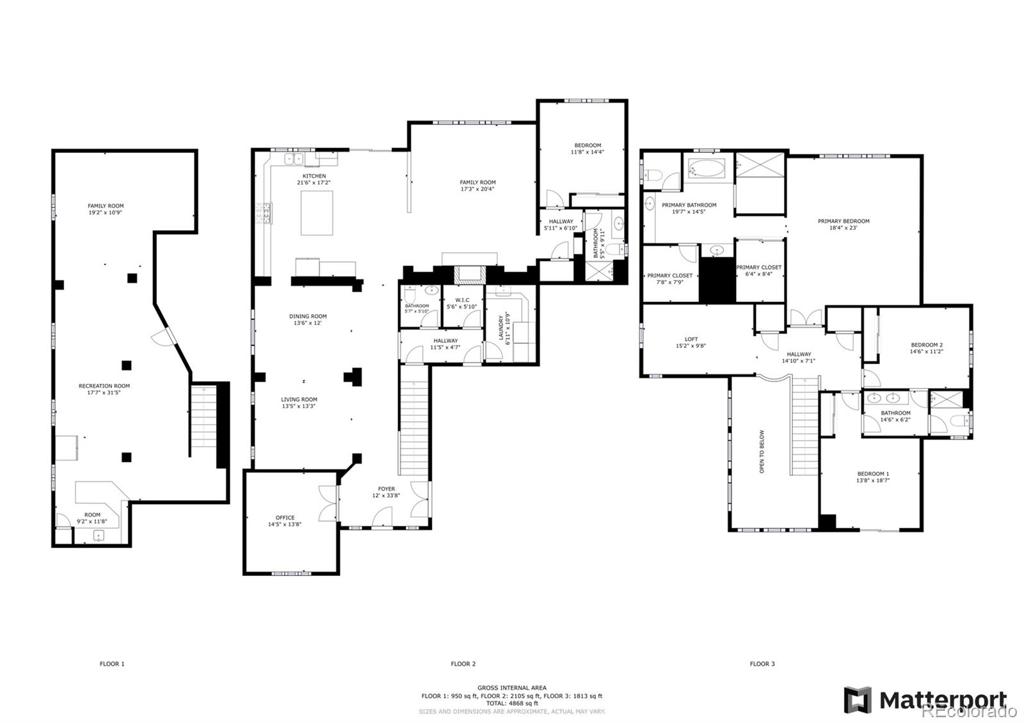


 Menu
Menu


