6382 S Jackson Gap Court
Aurora, CO 80016 — Arapahoe county
Price
$900,000
Sqft
5574.00 SqFt
Baths
4
Beds
7
Description
This absolutely stunning gem is located on a quiet cul-de-sac street near the large neighborhood park. Nothing about this home is small. This exceptional Richmond American Home 2-story is the largest floorplan in the community presenting a spacious open concept with beautiful flooring and abundant natural light. The large chef's kitchen boasts granite countertops, tons of cabinets, a large, oversized island, 5 burner gas stove w/ hood, newer stainless steel appliances, double ovens, a large pantry, and an eat-in kitchen space with a glass sliding door that leads to the oversized deck with built-in Gazebo - perfect for entertaining. Make sure to enjoy the exceptionally well cared for, largest lot in the neighborhood with tons of space and privacy. Head back inside to work in the dedicated office with a glass door. Escape upstairs to your huge master suite with double-door entry, retreat accompanied by a beautiful sitting room, oversized closet, and fireplace! The upstairs has a unique circular hallway with 5 bedrooms, a huge game room that counts as a 6th bedroom on the upper level alone, 2 additional full bathrooms, and a second office area for homework or crafting. An oversized 3-car garage and drop zone leads to the large laundry room with tons of custom storage. A huge backyard with this oversized lot. Don't miss the Advent whole house ethernet, phone, and cable tv. Make sure to check out the YMCA included in the HOA. Outdoor activities abound at the close-by community clubhouse, pool, and Aurora Reservoir with fishing, boating and watercraft rental, swimming, biking, archery, scuba, and hiking. Shopping is easy at Southlands Mall with all your favorite stores in the neighborhood. Great Cherry Creek Schools. This home has it all! Virtual Tour link: https://v1tours.com/listing/43331?nobrand
Property Level and Sizes
SqFt Lot
13939.20
Lot Features
Built-in Features, Ceiling Fan(s), Eat-in Kitchen, Five Piece Bath, Granite Counters, High Ceilings, Kitchen Island, Open Floorplan, Walk-In Closet(s)
Lot Size
0.32
Foundation Details
Concrete Perimeter
Basement
Crawl Space,Partial
Interior Details
Interior Features
Built-in Features, Ceiling Fan(s), Eat-in Kitchen, Five Piece Bath, Granite Counters, High Ceilings, Kitchen Island, Open Floorplan, Walk-In Closet(s)
Appliances
Dishwasher, Disposal, Oven, Range, Range Hood
Laundry Features
In Unit
Electric
Central Air
Flooring
Carpet, Tile, Vinyl
Cooling
Central Air
Heating
Forced Air
Fireplaces Features
Family Room, Primary Bedroom
Utilities
Electricity Connected, Internet Access (Wired), Natural Gas Connected, Phone Connected
Exterior Details
Features
Dog Run, Private Yard, Rain Gutters
Patio Porch Features
Deck,Front Porch
Water
Public
Sewer
Public Sewer
Land Details
PPA
2718750.00
Road Frontage Type
Public Road
Road Responsibility
Public Maintained Road
Road Surface Type
Paved
Garage & Parking
Parking Spaces
1
Parking Features
Concrete
Exterior Construction
Roof
Concrete
Construction Materials
Brick, Wood Siding
Architectural Style
Traditional
Exterior Features
Dog Run, Private Yard, Rain Gutters
Window Features
Double Pane Windows, Window Coverings, Window Treatments
Security Features
Radon Detector,Security System,Smoke Detector(s),Video Doorbell
Builder Name 1
Richmond American Homes
Builder Source
Public Records
Financial Details
PSF Total
$156.08
PSF Finished
$198.22
PSF Above Grade
$198.22
Previous Year Tax
6050.00
Year Tax
2021
Primary HOA Management Type
Professionally Managed
Primary HOA Name
Wheatlands Metro District
Primary HOA Phone
720-870-9297
Primary HOA Website
www.wheatlandsmetro.org
Primary HOA Amenities
Clubhouse,Park,Playground,Pool
Primary HOA Fees Included
Trash
Primary HOA Fees
65.00
Primary HOA Fees Frequency
Monthly
Primary HOA Fees Total Annual
780.00
Location
Schools
Elementary School
Pine Ridge
Middle School
Infinity
High School
Cherokee Trail
Walk Score®
Contact me about this property
James T. Wanzeck
RE/MAX Professionals
6020 Greenwood Plaza Boulevard
Greenwood Village, CO 80111, USA
6020 Greenwood Plaza Boulevard
Greenwood Village, CO 80111, USA
- (303) 887-1600 (Mobile)
- Invitation Code: masters
- jim@jimwanzeck.com
- https://JimWanzeck.com
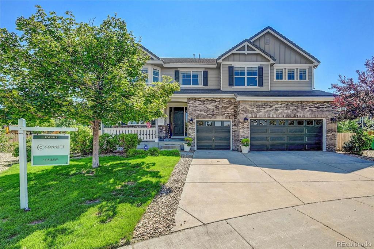
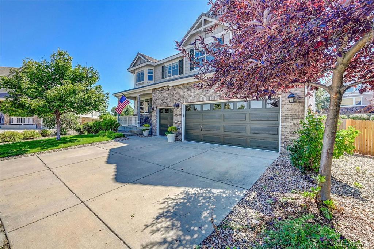
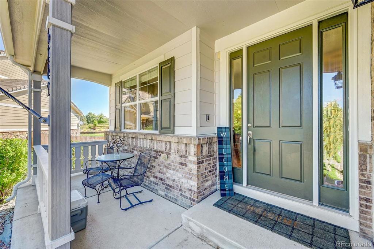
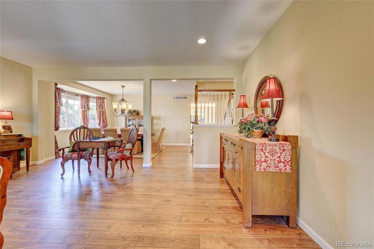
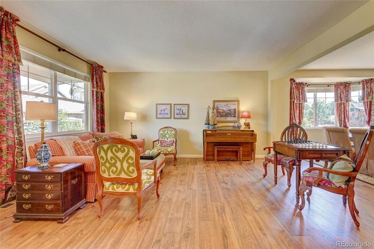
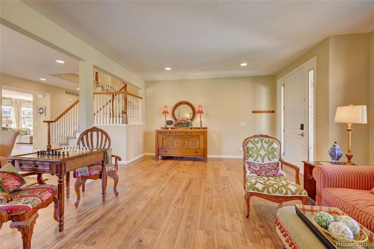
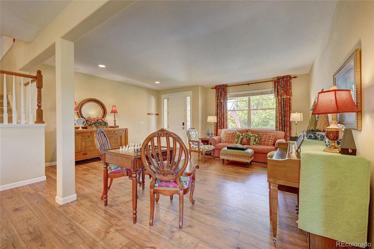
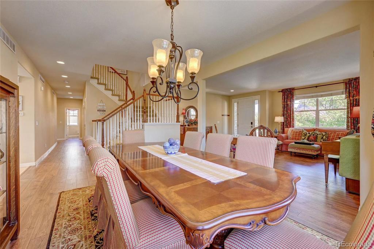
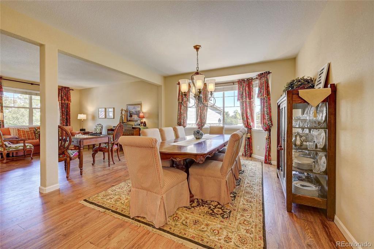
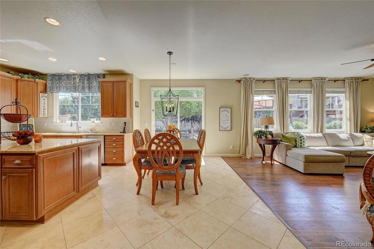
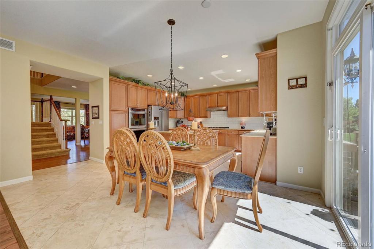
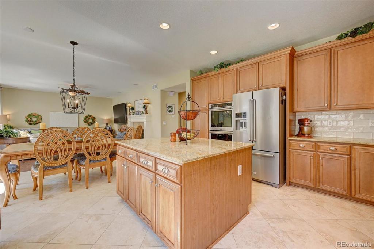
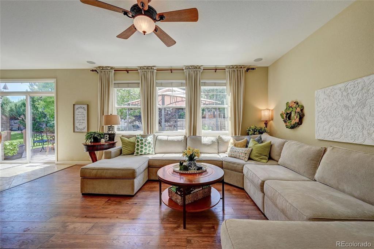
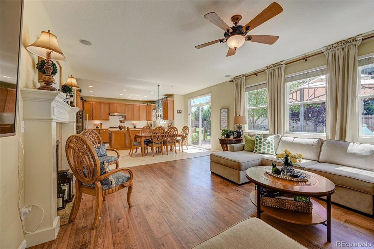
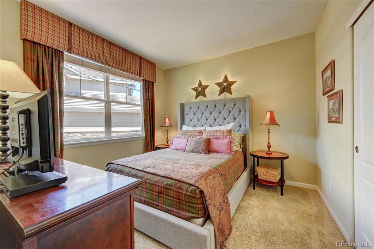
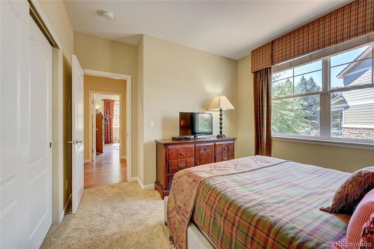
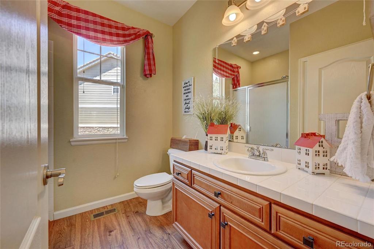
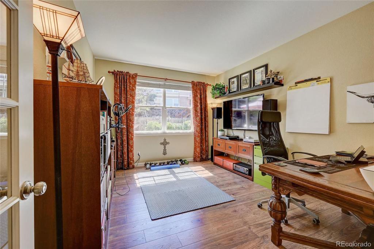
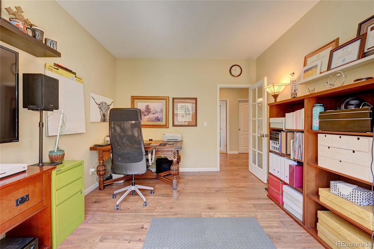
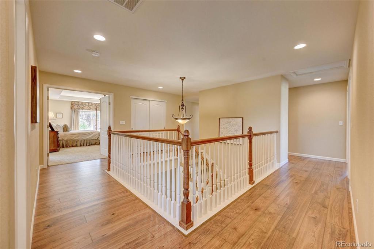
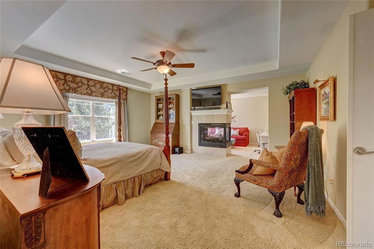
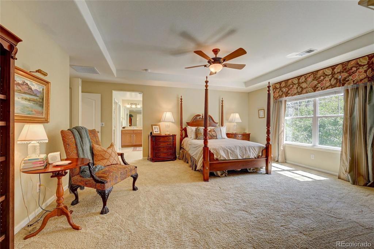
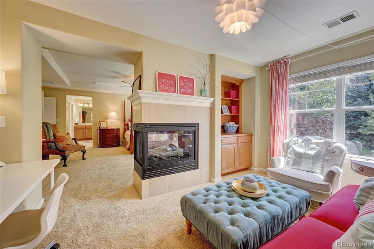
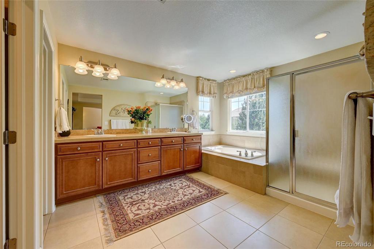
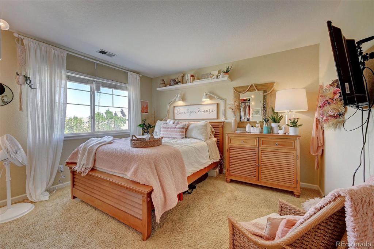
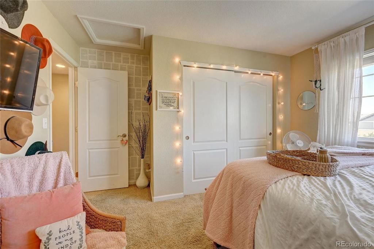
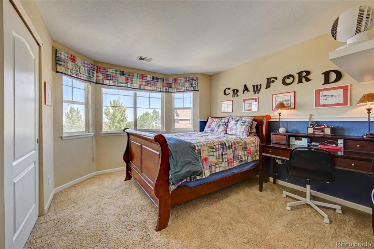
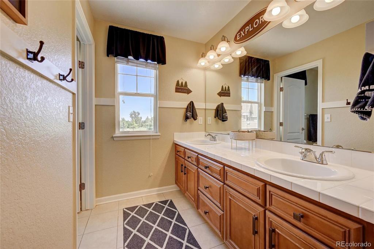
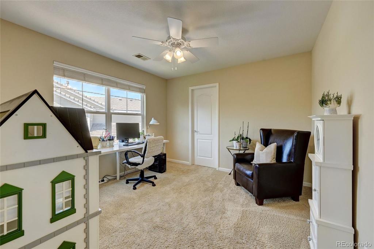
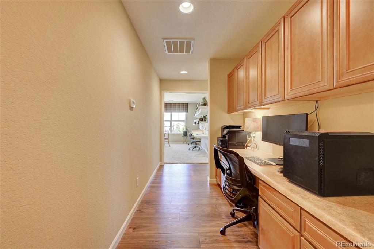
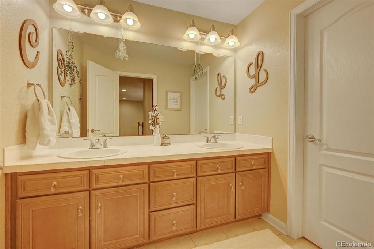
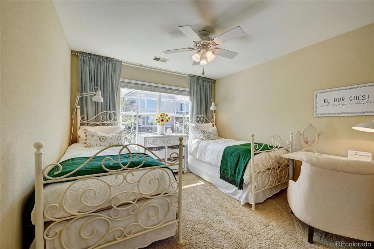
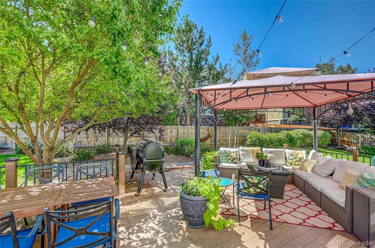
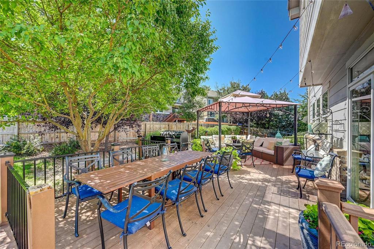
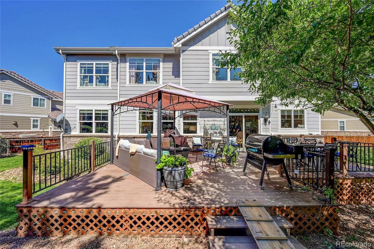
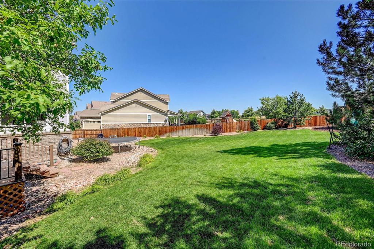
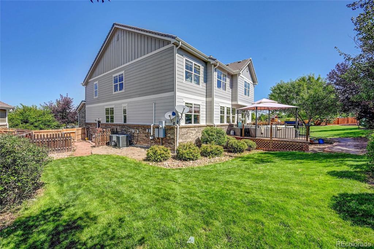
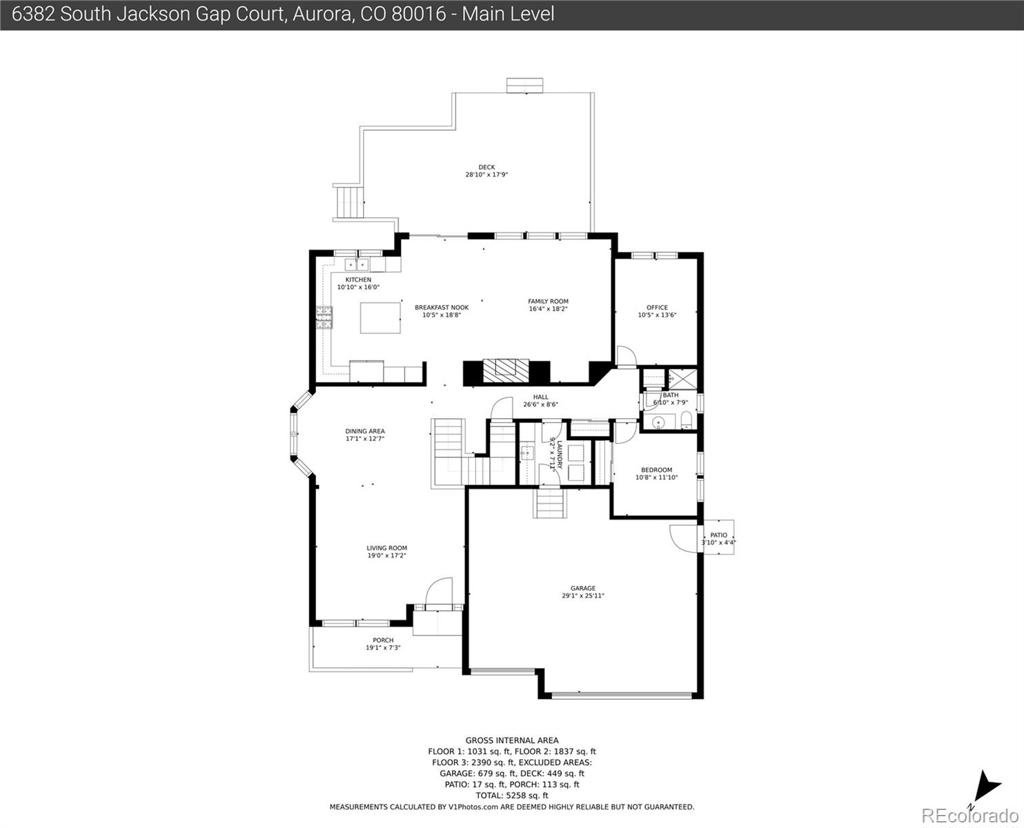
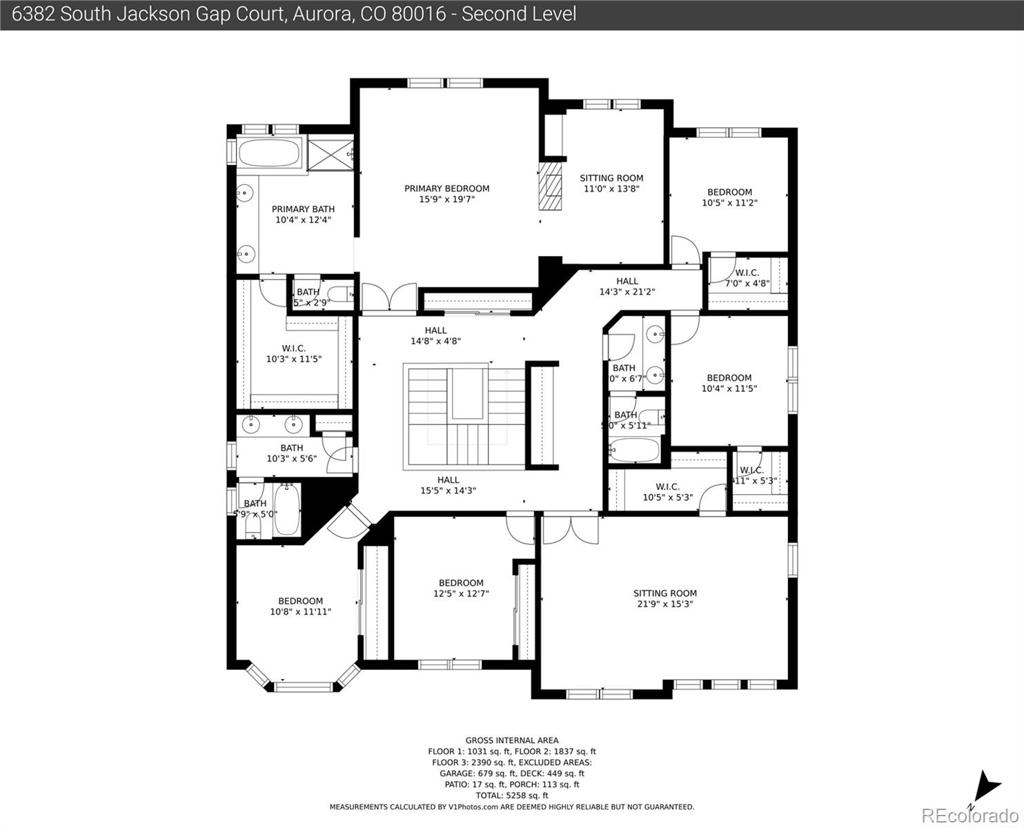
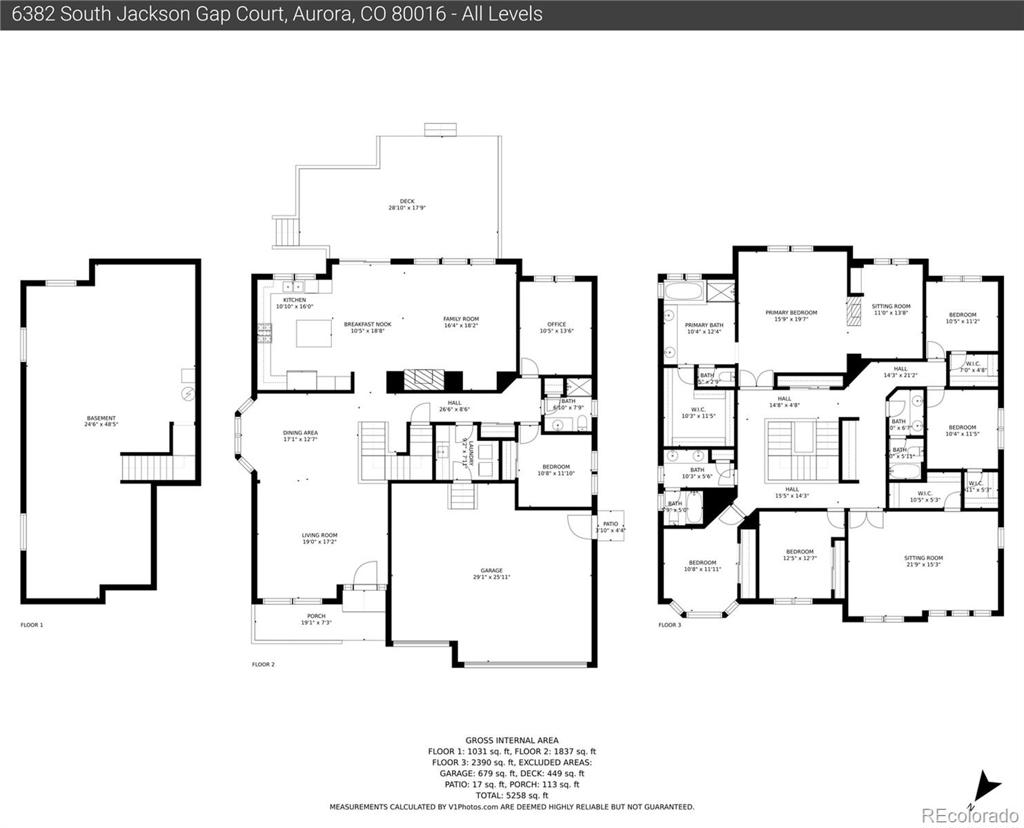


 Menu
Menu


