6355 S Ider Way
Aurora, CO 80016 — Arapahoe county
Price
$899,000
Sqft
6372.00 SqFt
Baths
5
Beds
5
Description
NEW CARPET INSTALLED and HARDWOOD FLOORING REFINISHED ON AUG. 3! This is by far the BEST LOT in all of the Wheatlands! Backs to a wooded natural gulch with wildlife, pine trees and evergreens! You would never expect this when living so close to so many conveniences! When purchased new from Richmond, the original buyers paid a $100k lot premium! Minutes to Southlands Shopping Center, the new YMCA Rec Center, restaurants, grocery, gas stations, and E-470 access! Xeriscaped backyard consists of mature pine trees, evergreens, shrubbery, a flagstone pathway, and a three-tiered garden area. Stamped concrete patio with walkway along the side of the house leading up to the front yard. Pikes Peak to Longs Peak mountain views! Unfinished walk-out with 9' ceilings is waiting for you to build to suit! Hickory hard wood flooring. Plantation shutters throughout the main floor. Huge master retreat with TWO en-suites! Very rare Richmond Riesling floor plan! Newer furnaces and water heater. Wonderful upstairs bonus room and well thought-out floor plan. Did I mention that the master suite has TWO MASTER Bathrooms...one on each side with their own walk-in closet! Master suite also has a sitting area, double-sided fireplace, coffee bar, counter, and refrigerator...all backing to the gulch! Upper floor has dual action blinds. Great storage shelves along the perimeter of the 3-car garage. Main floor office (not considered one of the bedrooms!) smartly located away from the main living area but close to the full bath. Listing agent is the owner.
Property Level and Sizes
SqFt Lot
8498.00
Lot Features
Built-in Features, Ceiling Fan(s), Central Vacuum, Eat-in Kitchen, Entrance Foyer, Five Piece Bath, Granite Counters, Kitchen Island, Open Floorplan, Primary Suite, Smoke Free, Utility Sink, Walk-In Closet(s), Wired for Data
Lot Size
0.20
Foundation Details
Concrete Perimeter
Basement
Bath/Stubbed, Full, Sump Pump, Unfinished, Walk-Out Access
Interior Details
Interior Features
Built-in Features, Ceiling Fan(s), Central Vacuum, Eat-in Kitchen, Entrance Foyer, Five Piece Bath, Granite Counters, Kitchen Island, Open Floorplan, Primary Suite, Smoke Free, Utility Sink, Walk-In Closet(s), Wired for Data
Appliances
Bar Fridge, Convection Oven, Cooktop, Dishwasher, Disposal, Double Oven, Gas Water Heater, Microwave, Oven, Range, Range Hood, Refrigerator, Self Cleaning Oven, Sump Pump
Electric
Central Air
Flooring
Carpet, Tile, Wood
Cooling
Central Air
Heating
Forced Air, Natural Gas
Fireplaces Features
Family Room, Gas Log, Primary Bedroom
Utilities
Cable Available, Electricity Connected, Internet Access (Wired), Natural Gas Connected, Phone Connected
Exterior Details
Features
Garden, Gas Valve, Private Yard, Rain Gutters
Lot View
City, Mountain(s), Valley
Water
Public
Sewer
Public Sewer
Land Details
Road Frontage Type
Public
Road Responsibility
Public Maintained Road
Road Surface Type
Paved
Garage & Parking
Parking Features
Concrete, Storage
Exterior Construction
Roof
Cement Shake
Construction Materials
Brick, Wood Siding
Exterior Features
Garden, Gas Valve, Private Yard, Rain Gutters
Window Features
Bay Window(s), Double Pane Windows, Window Coverings
Security Features
Carbon Monoxide Detector(s), Security System, Smoke Detector(s)
Builder Name 1
Richmond American Homes
Builder Source
Public Records
Financial Details
Previous Year Tax
6600.00
Year Tax
2022
Primary HOA Name
Wheatlands Metropolitan District
Primary HOA Phone
720-870-9297
Primary HOA Amenities
Clubhouse, Pool, Trail(s)
Primary HOA Fees Included
Recycling, Trash
Primary HOA Fees
65.00
Primary HOA Fees Frequency
Monthly
Location
Schools
Elementary School
Pine Ridge
Middle School
Infinity
High School
Cherokee Trail
Walk Score®
Contact me about this property
James T. Wanzeck
RE/MAX Professionals
6020 Greenwood Plaza Boulevard
Greenwood Village, CO 80111, USA
6020 Greenwood Plaza Boulevard
Greenwood Village, CO 80111, USA
- (303) 887-1600 (Mobile)
- Invitation Code: masters
- jim@jimwanzeck.com
- https://JimWanzeck.com
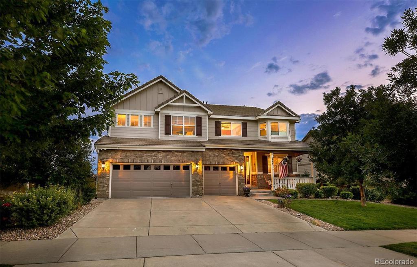
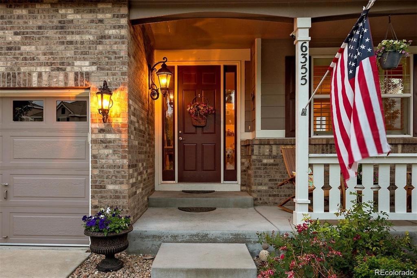
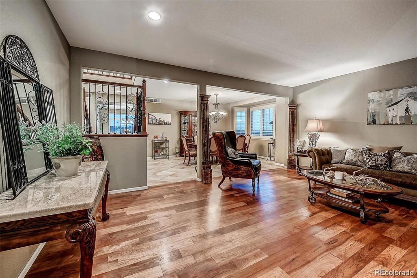
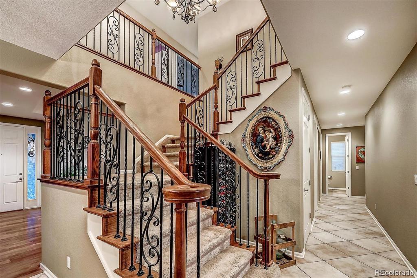
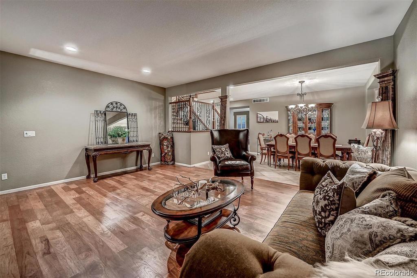
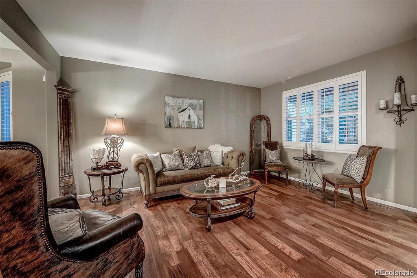
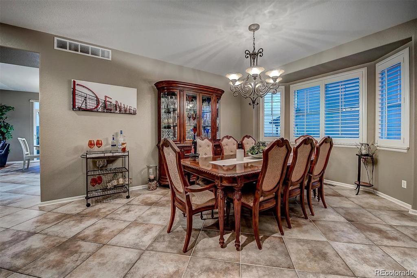
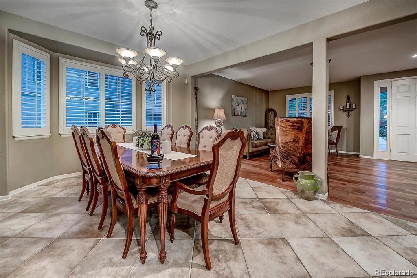
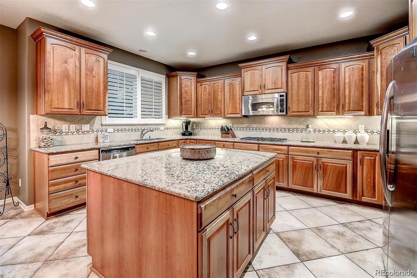
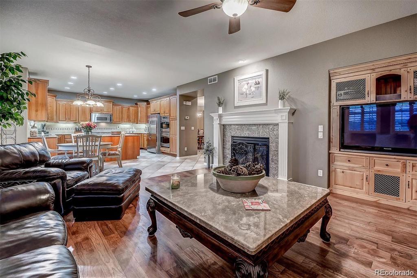
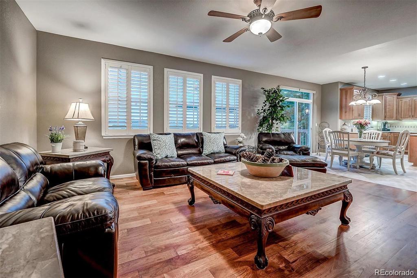
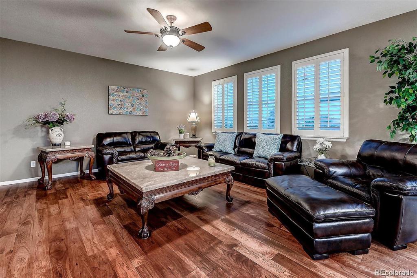
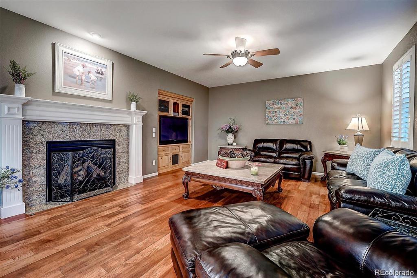
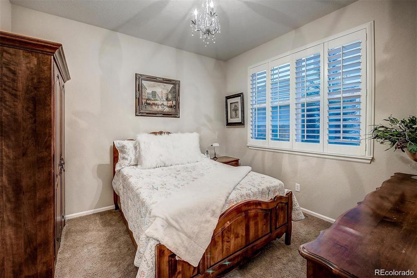
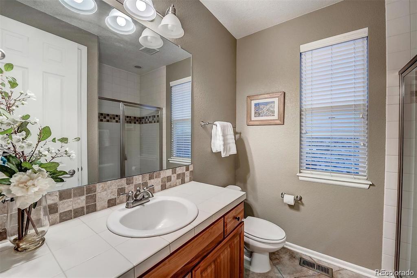
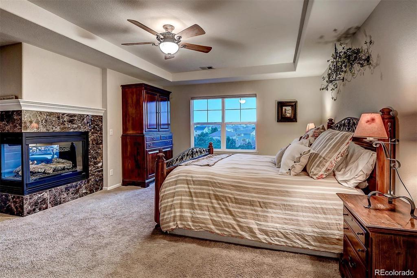
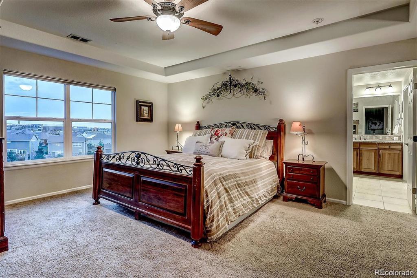
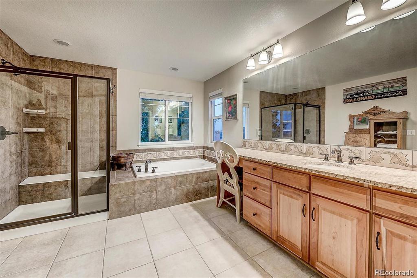
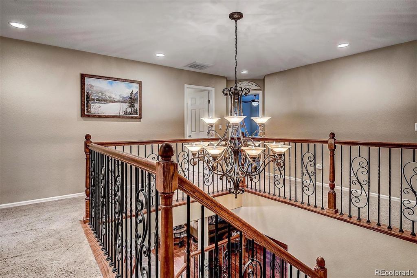
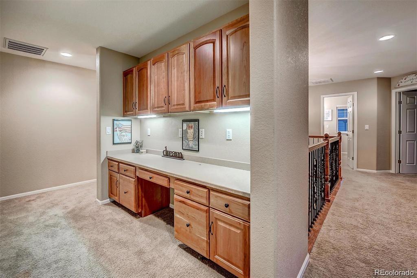
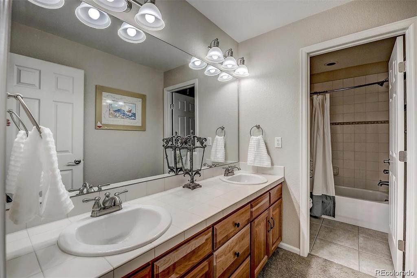
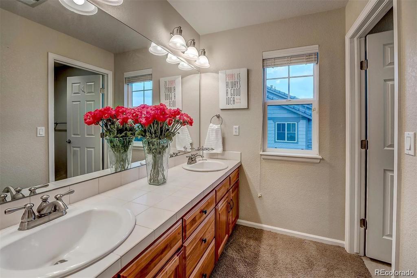
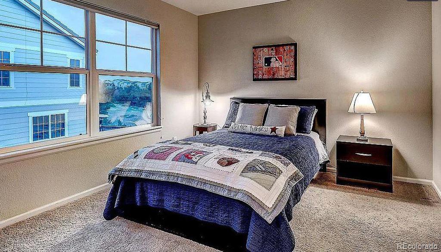
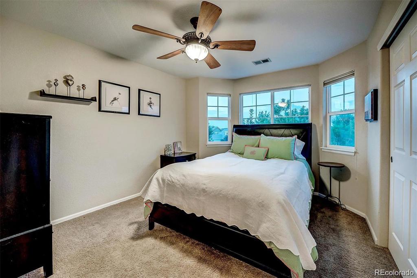
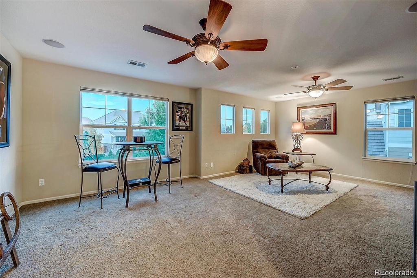
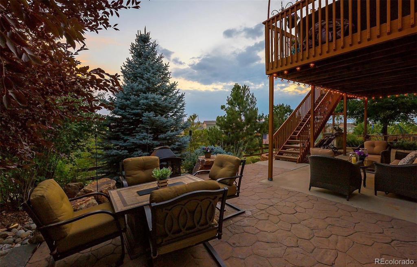
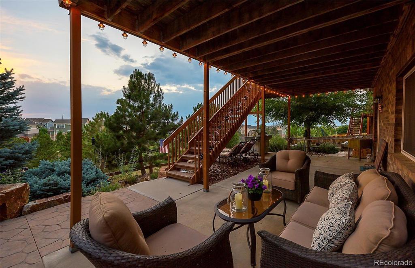
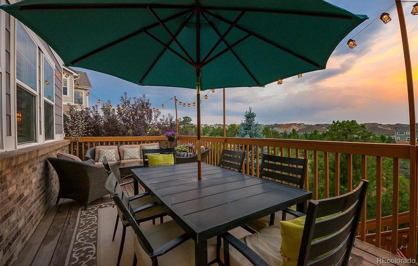
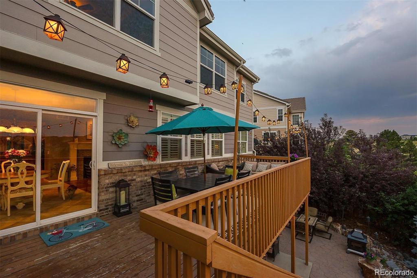
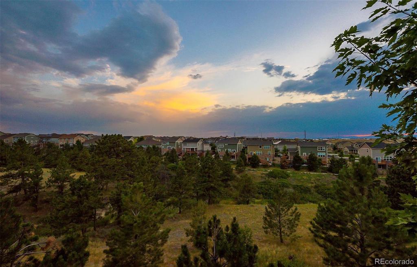
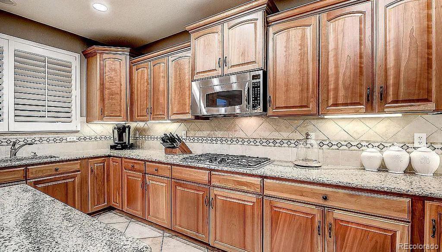


 Menu
Menu


