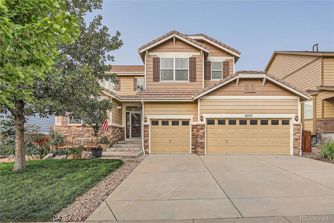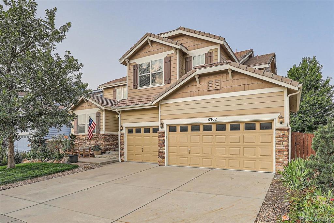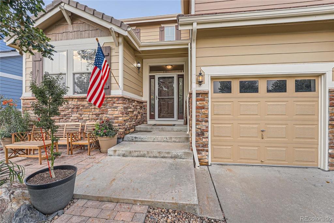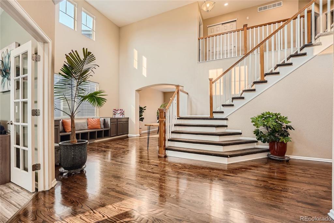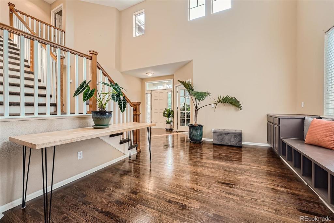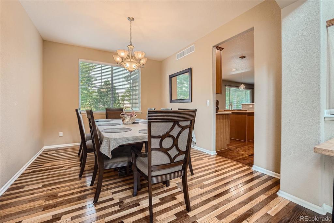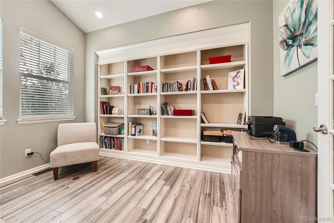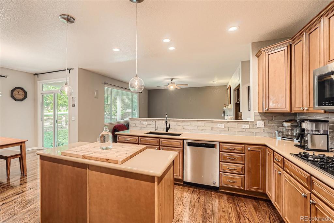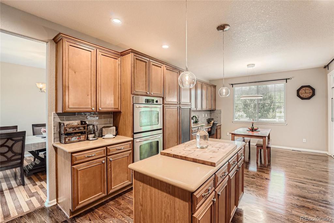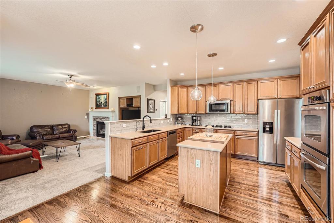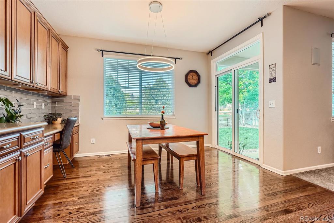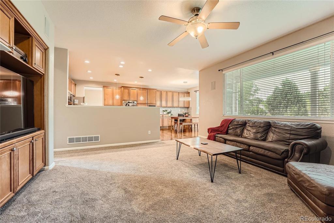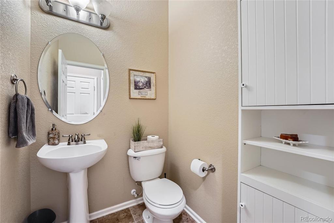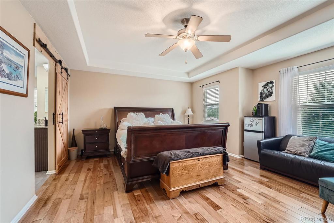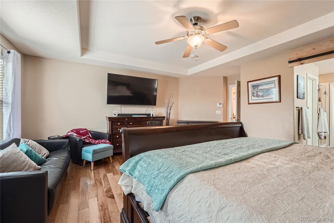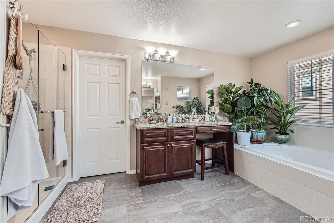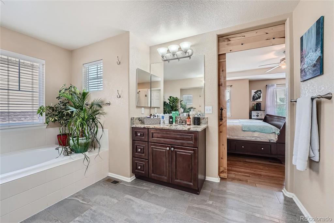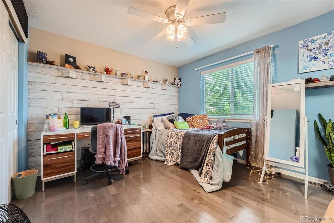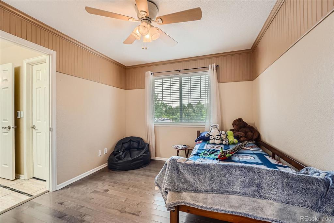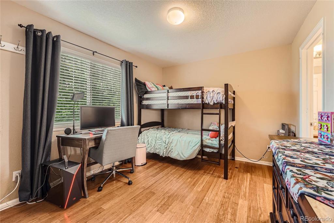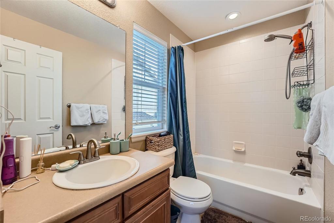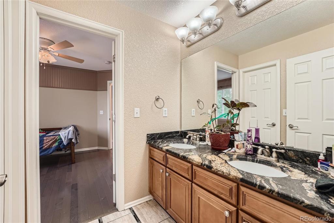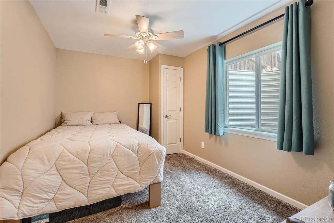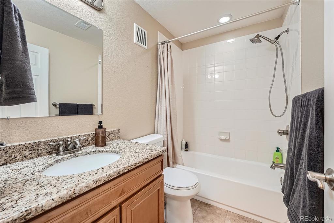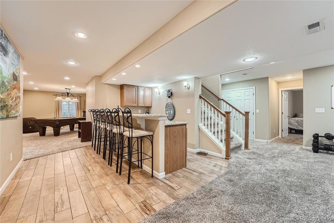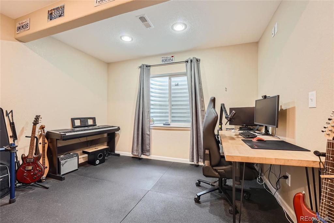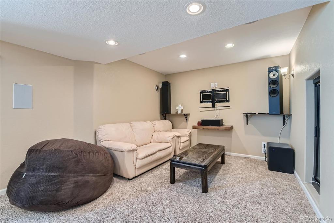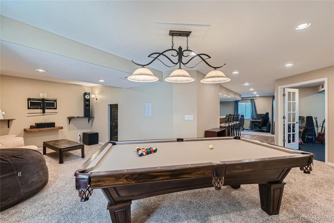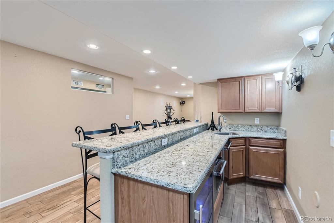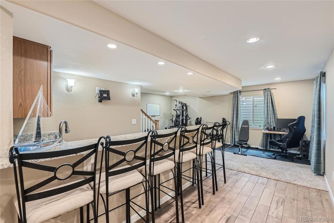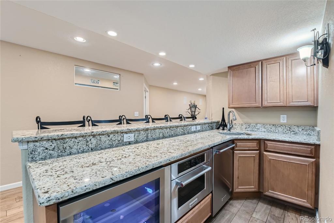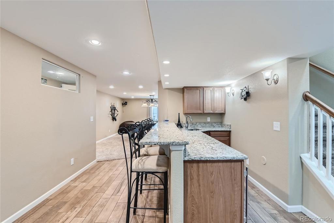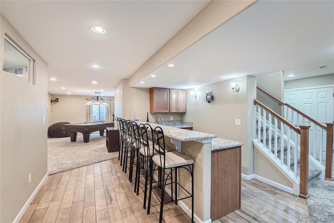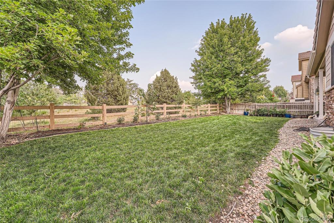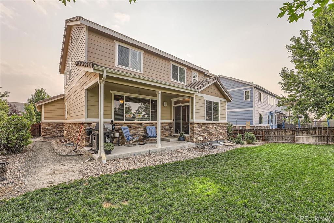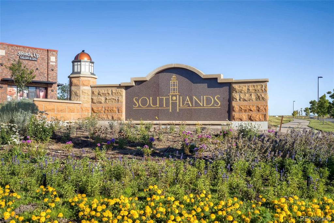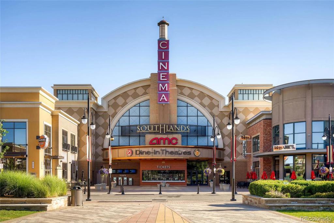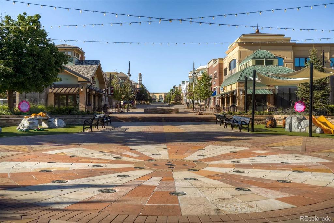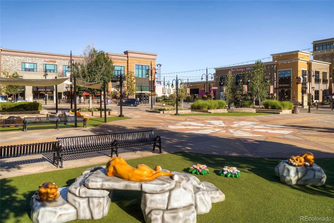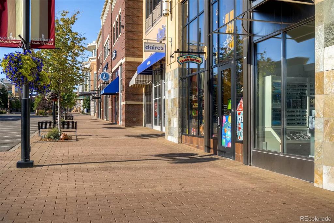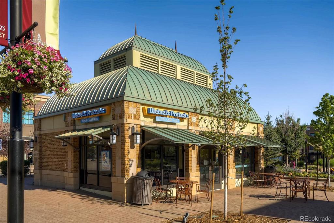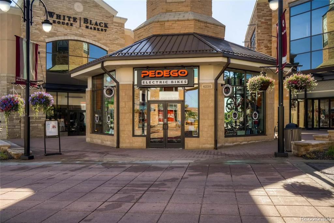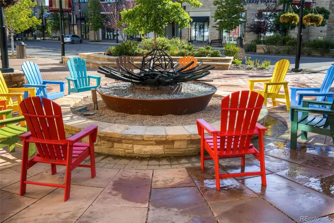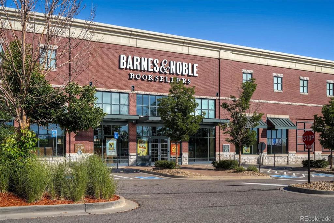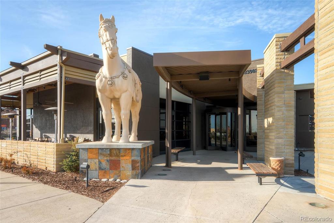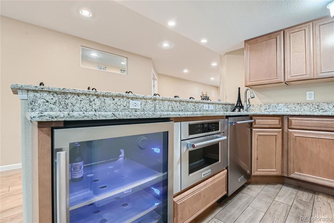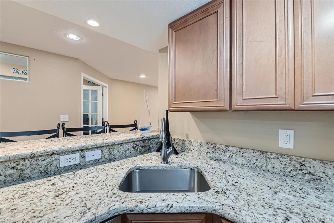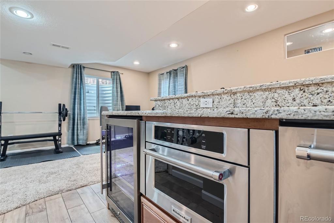Price
$760,000
Sqft
4314.00
Baths
5
Beds
5
Description
Step into your dream home where every detail is designed for comfort and entertainment. As you enter, a grand staircase and vaulted ceilings welcome you, setting the tone for the spacious elegance throughout. Discover a tucked-away office space accessed through French doors, complete with beautiful built-in cabinets. Additional features include a bonus seating area on the main level with built-in cabinets, perfect for cozy gatherings. The separate dining area adjacent to the large kitchen, equipped with an eat-in space and overlooking the family room with a fireplace, ensures effortless hosting and dining experiences. The primary bedroom has a 5 piece bath with heated floors and a walk in closet! Enjoy a FULL house water filtration system and reverse osmosis water faucet at sink and refrigerator. For entertaining, the basement features a full bar equipped with Kitchen-Aid appliances, a fitness room with rubber flooring ready for your next workout, a recreation/movie area, fully wired for theater-quality sound and video, ready for endless enjoyment for family nights or gatherings with friends.
This home has the perfect blend of convenience and community in the coveted Wheatlands neighborhood. Residents here enjoy an unparalleled lifestyle with access to a clubhouse, pools, parks, and paved walking trails. The neighborhood also includes a complimentary YMCA membership, enhancing your fitness and leisure options. Just a mile away lies Southlands Mall, a hub for shopping, dining, and entertainment, while nearby trails lead directly to the serene Aurora Reservoir, offering opportunities for kayaking, canoeing, and more outdoor activities. Located in the highly acclaimed Cherry Creek School District and within walking distance to a local elementary school, not just a residence, but a vibrant, active lifestyle for the whole family to enjoy!
Property Level and Sizes
Interior Details
Exterior Details
Land Details
Exterior Construction
Financial Details
Schools
Location
Schools
Walk Score®
Contact Me
About Me & My Skills
The Wanzeck Team, which includes Jim's sons Travis and Tyler, specialize in relocation and residential sales. As trusted professionals, advisors, and advocates, they provide solutions to the needs of families, couples, and individuals, and strive to provide clients with opportunities for increased wealth, comfort, and quality shelter.
At RE/MAX Professionals, the Wanzeck Team enjoys the opportunity that the real estate business provides to fulfill the needs of clients on a daily basis. They are dedicated to being trusted professionals who their clients can depend on. If you're moving to Colorado, call Jim for a free relocation package and experience the best in the real estate industry.
My History
In addition to residential sales, Jim is an expert in the relocation segment of the real estate business. He has earned the Circle of Legends Award for earning in excess of $10 million in paid commission income within the RE/MAX system, as well as the Realtor of the Year award from the South Metro Denver Realtor Association (SMDRA). Jim has also served as Chairman of the leading real estate organization, the Metrolist Board of Directors, and REcolorado, the largest Multiple Listing Service in Colorado.
RE/MAX Masters Millennium has been recognized as the top producing single-office RE/MAX franchise in the nation for several consecutive years, and number one in the world in 2017. The company is also ranked among the Top 500 Mega Brokers nationally by REAL Trends and among the Top 500 Power Brokers in the nation by RISMedia. The company's use of advanced technology has contributed to its success.
Jim earned his bachelor’s degree from Colorado State University and his real estate broker’s license in 1980. Following a successful period as a custom home builder, he founded RE/MAX Masters, which grew and evolved into RE/MAX Masters Millennium. Today, the Wanzeck Team is dedicated to helping home buyers and sellers navigate the complexities inherent in today’s real estate transactions. Contact us today to experience superior customer service and the best in the real estate industry.
My Video Introduction
Get In Touch
Complete the form below to send me a message.


 Menu
Menu