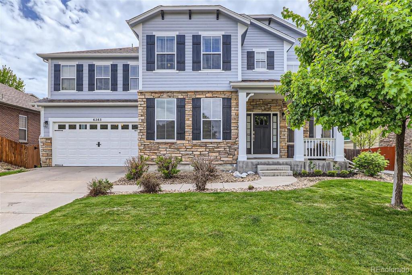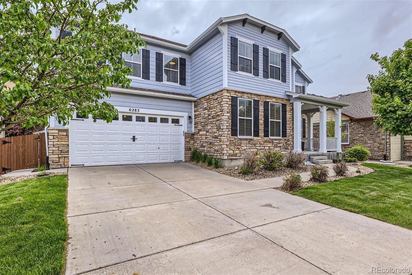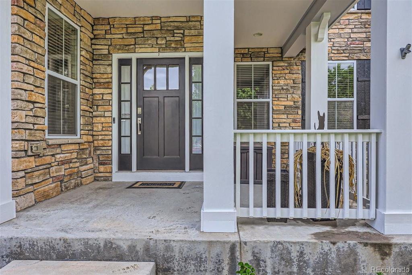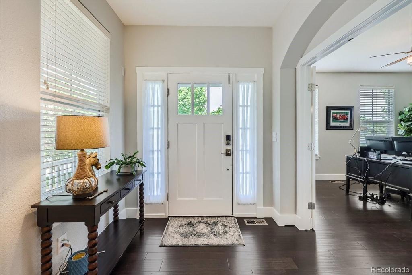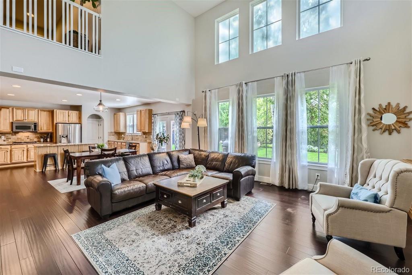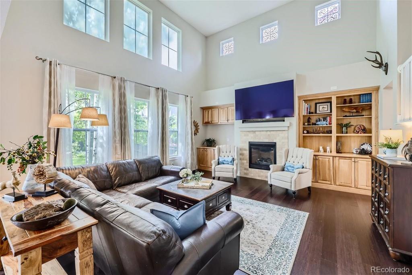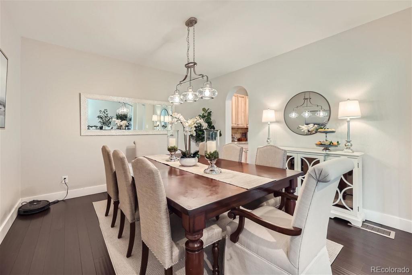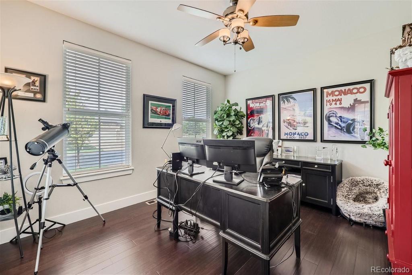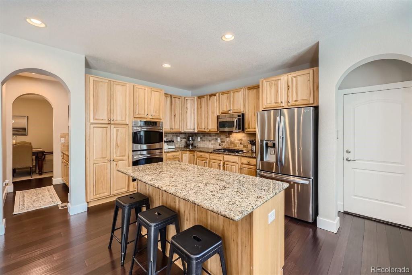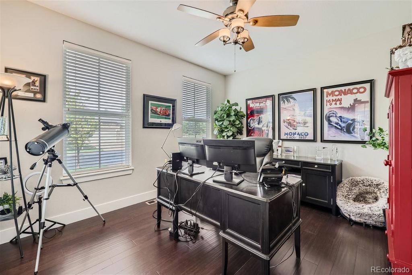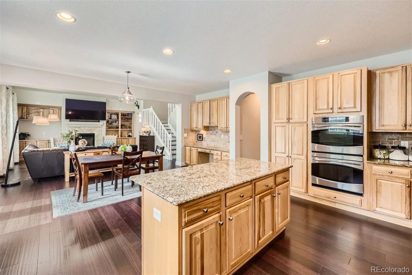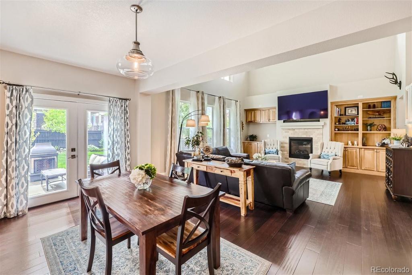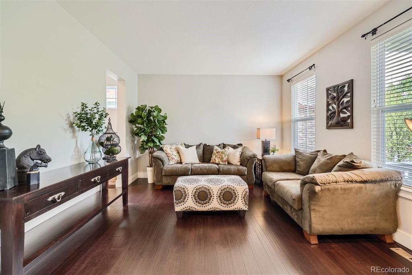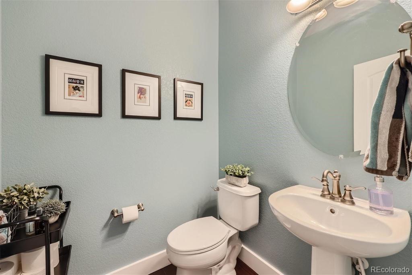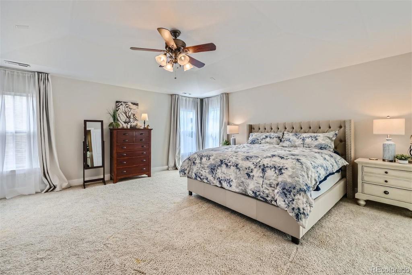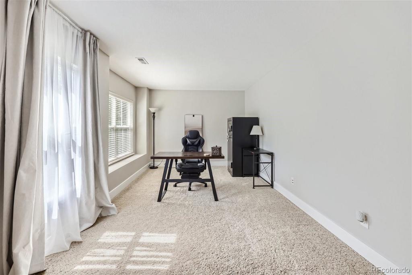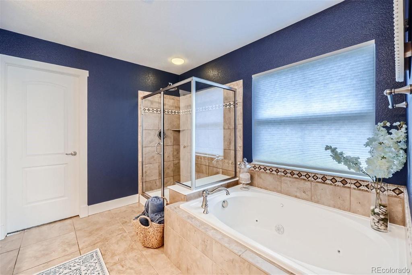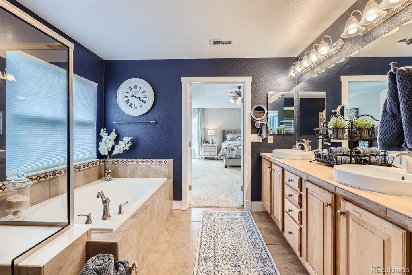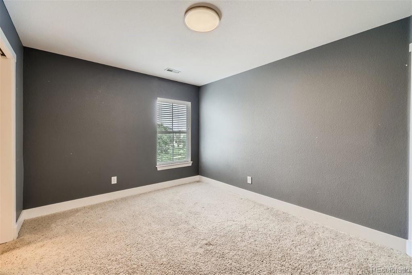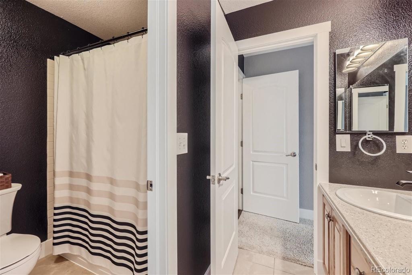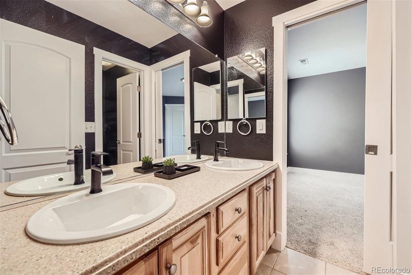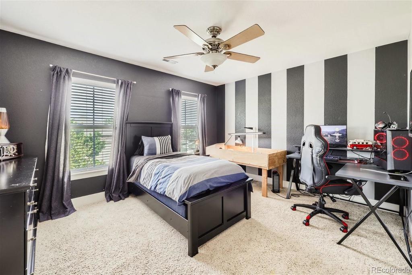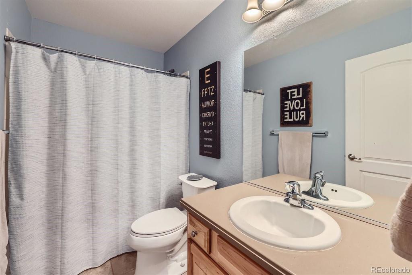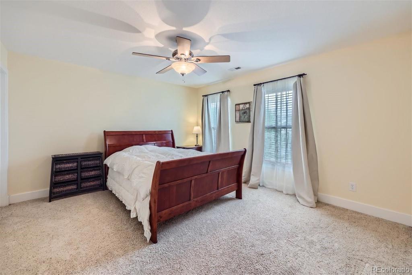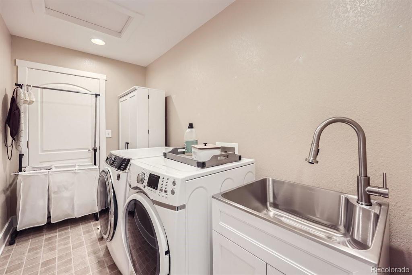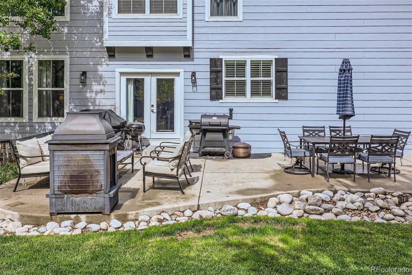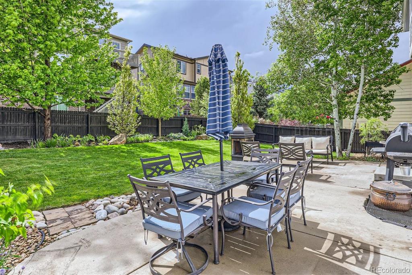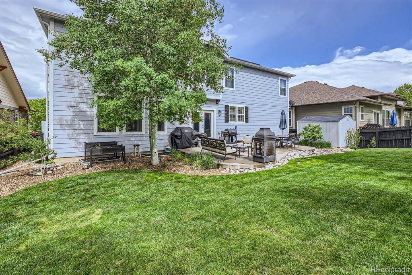Price
$815,000
Sqft
5211.00
Baths
4
Beds
4
Description
***SELLER IS OFFERING $15,000 IN CONCESSIONS*** Welcome to your dream home in the highly sought after Cherry Creek School District! This beautiful residence boasts a harmonious blend of sophistication and comfort. As you enter the foyer, you're greeted by a neutral color palette complimented with elegant bamboo floors spanning the main level that elevate the home. The main floor features an open floor plan, a spacious office completed with French doors, and a large kitchen enhanced with granite counters and stainless-steel appliances. With four bedrooms and 3.5 baths, including a generously sized primary bedroom and bathroom, this home provides ample space for relaxation and rejuvenation. Built-ins abound and two butler closets with a wet bar add functionality and style, providing convenient storage solutions and enhancing the home's aesthetic appeal. The large pre-plumbed basement with high ceilings offers endless possibilities, ready to be customized to suit your lifestyle needs. Outside, a charming backyard awaits, perfect for outdoor gatherings, gardening, or simply unwinding. Situated on a cul-de-sac within close proximity to Southlands Mall and the Aurora Reservoir, this location cannot be beat! Schedule your private tour today.
Property Level and Sizes
Interior Details
Exterior Details
Land Details
Exterior Construction
Financial Details
Schools
Location
Schools
Walk Score®
Contact Me
About Me & My Skills
The Wanzeck Team, which includes Jim's sons Travis and Tyler, specialize in relocation and residential sales. As trusted professionals, advisors, and advocates, they provide solutions to the needs of families, couples, and individuals, and strive to provide clients with opportunities for increased wealth, comfort, and quality shelter.
At RE/MAX Professionals, the Wanzeck Team enjoys the opportunity that the real estate business provides to fulfill the needs of clients on a daily basis. They are dedicated to being trusted professionals who their clients can depend on. If you're moving to Colorado, call Jim for a free relocation package and experience the best in the real estate industry.
My History
In addition to residential sales, Jim is an expert in the relocation segment of the real estate business. He has earned the Circle of Legends Award for earning in excess of $10 million in paid commission income within the RE/MAX system, as well as the Realtor of the Year award from the South Metro Denver Realtor Association (SMDRA). Jim has also served as Chairman of the leading real estate organization, the Metrolist Board of Directors, and REcolorado, the largest Multiple Listing Service in Colorado.
RE/MAX Masters Millennium has been recognized as the top producing single-office RE/MAX franchise in the nation for several consecutive years, and number one in the world in 2017. The company is also ranked among the Top 500 Mega Brokers nationally by REAL Trends and among the Top 500 Power Brokers in the nation by RISMedia. The company's use of advanced technology has contributed to its success.
Jim earned his bachelor’s degree from Colorado State University and his real estate broker’s license in 1980. Following a successful period as a custom home builder, he founded RE/MAX Masters, which grew and evolved into RE/MAX Masters Millennium. Today, the Wanzeck Team is dedicated to helping home buyers and sellers navigate the complexities inherent in today’s real estate transactions. Contact us today to experience superior customer service and the best in the real estate industry.
My Video Introduction
Get In Touch
Complete the form below to send me a message.


 Menu
Menu