6263 S Jackson Gap Court
Aurora, CO 80016 — Arapahoe county
Price
$649,900
Sqft
4224.00 SqFt
Baths
3
Beds
3
Description
BACK ON THE MARKET! FHA APPRAISED WELL OVER THE LISTING PRICE. Recently updated 3-bedroom PLUS OFFICE ranch, in the desirable Wheatlands subdivision. All new LVP (luxury vinyl plank) flooring greets you as you walk in and continues throughout the entire house. The original builder-grade floor plan has been opened up to offer an extended concept and clear sightlines. The blonde floors are complemented by a fresh new designer-color gray and white paint scheme with black interior doors. The updated white kitchen cabinets with black hardware adds to the cozy farmhouse style. Enjoy a view of the Rocky Mountains while relaxing on the deck right off the eat-in kitchen. The kitchen is an entertainer's dream with an expansive kitchen island, quartz countertops, GE profile stainless steel double oven, GE profile stainless steel cooktop, and a GE profile stainless steel built-in counter depth refrigerator. Convenient main floor laundry room. Relaxing primary retreat includes two walk-in closets with private 5-piece bathroom with granite countertops. The professionally landscaped front yard provides the ideal curb appeal for this gorgeous and well-manicured neighborhood. The expansive stamped concrete in the backyard offers plenty of space for outdoor dining and relaxing under the numerous shade trees. A large 3-car garage meets all of your storage needs with plenty of room for toys. 2,000 square feet of unfinished basement space to make your own masterpiece space. The recent updates combined with a location that is within walking distance to the elementary school, the recently built YMCA (family membership included in your HOA dues), the community park, the community pool, and the clubhouse make it ideal for a family or a buyer looking to downsize. Add in the fact that it is 1.5 miles from the Aurora Reservoir with easy access to the wealth of shopping and dining in the Southlands mall area and it is easy to see why this property will meet all of your wants and needs!
Property Level and Sizes
SqFt Lot
6890.00
Lot Features
Breakfast Nook, Built-in Features, Ceiling Fan(s), Eat-in Kitchen, Entrance Foyer, Five Piece Bath, Granite Counters, High Ceilings, High Speed Internet, Kitchen Island, Primary Suite, Quartz Counters, Smart Thermostat, Smoke Free, Utility Sink, Vaulted Ceiling(s), Walk-In Closet(s)
Lot Size
0.16
Foundation Details
Slab
Basement
Bath/Stubbed,Daylight,Full,Interior Entry/Standard,Sump Pump,Unfinished
Common Walls
No Common Walls
Interior Details
Interior Features
Breakfast Nook, Built-in Features, Ceiling Fan(s), Eat-in Kitchen, Entrance Foyer, Five Piece Bath, Granite Counters, High Ceilings, High Speed Internet, Kitchen Island, Primary Suite, Quartz Counters, Smart Thermostat, Smoke Free, Utility Sink, Vaulted Ceiling(s), Walk-In Closet(s)
Appliances
Cooktop, Dishwasher, Disposal, Double Oven, Gas Water Heater, Microwave, Refrigerator, Self Cleaning Oven, Sump Pump
Laundry Features
In Unit
Electric
Central Air
Flooring
Vinyl
Cooling
Central Air
Heating
Forced Air
Fireplaces Features
Family Room, Gas Log
Utilities
Cable Available, Electricity Connected, Internet Access (Wired), Natural Gas Available, Natural Gas Connected, Phone Available
Exterior Details
Features
Balcony
Patio Porch Features
Covered,Deck,Front Porch,Patio
Water
Public
Sewer
Public Sewer
Land Details
PPA
4162500.00
Garage & Parking
Parking Spaces
1
Exterior Construction
Roof
Concrete
Construction Materials
Frame, Stone, Wood Siding
Architectural Style
Traditional
Exterior Features
Balcony
Window Features
Double Pane Windows
Security Features
Carbon Monoxide Detector(s),Smart Locks,Smart Security System,Smoke Detector(s)
Builder Name 1
Richmond American Homes
Builder Source
Public Records
Financial Details
PSF Total
$157.67
PSF Finished
$313.85
PSF Above Grade
$313.85
Previous Year Tax
4871.00
Year Tax
2021
Primary HOA Management Type
Professionally Managed
Primary HOA Name
Wheatlands
Primary HOA Phone
720-870-2221
Primary HOA Website
https://www.wheatlandsmetro.org/
Primary HOA Amenities
Clubhouse,Fitness Center,Park,Playground,Pool,Trail(s)
Primary HOA Fees Included
Recycling, Trash
Primary HOA Fees
65.00
Primary HOA Fees Frequency
Monthly
Primary HOA Fees Total Annual
780.00
Location
Schools
Elementary School
Pine Ridge
Middle School
Infinity
High School
Cherokee Trail
Walk Score®
Contact me about this property
James T. Wanzeck
RE/MAX Professionals
6020 Greenwood Plaza Boulevard
Greenwood Village, CO 80111, USA
6020 Greenwood Plaza Boulevard
Greenwood Village, CO 80111, USA
- (303) 887-1600 (Mobile)
- Invitation Code: masters
- jim@jimwanzeck.com
- https://JimWanzeck.com
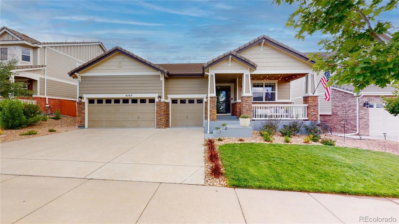
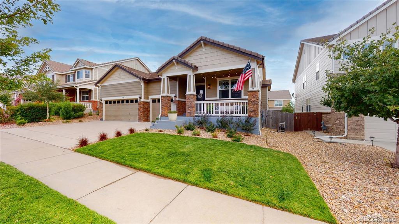
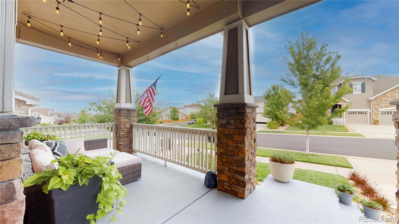
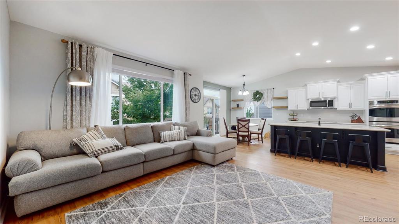
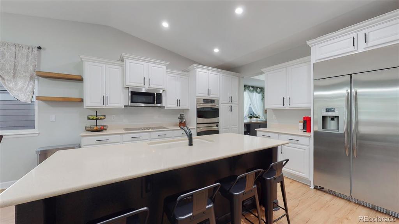
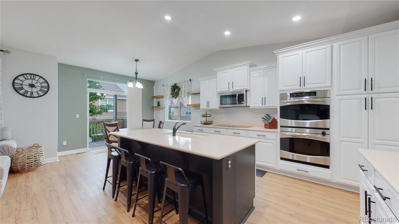
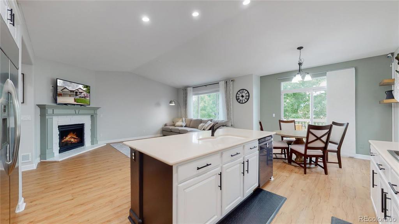
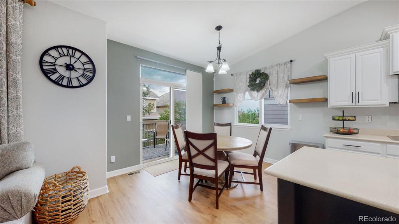
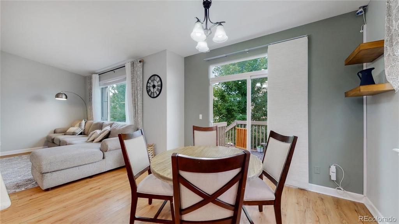
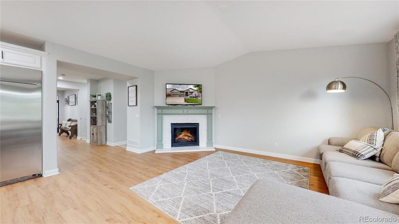
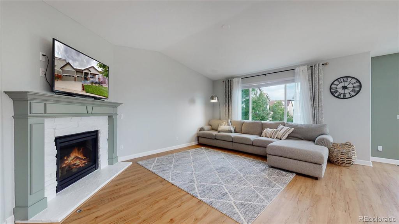
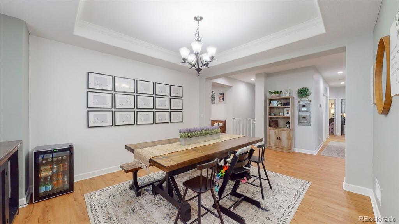
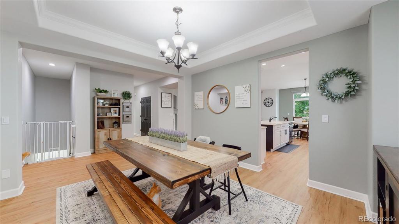
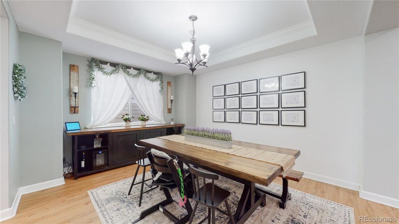
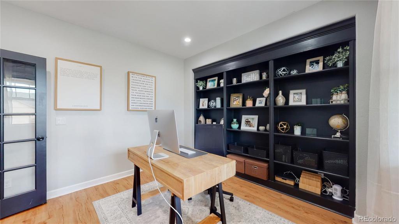
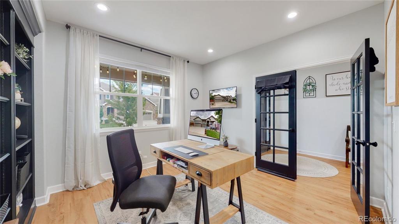
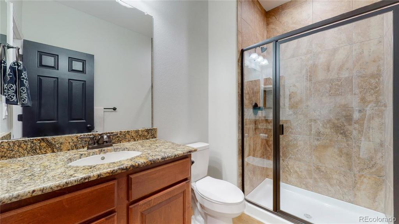
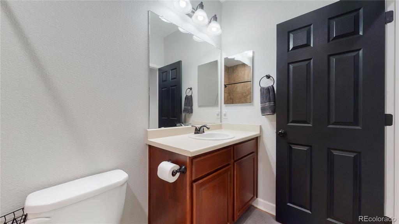
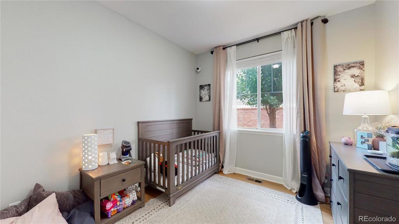
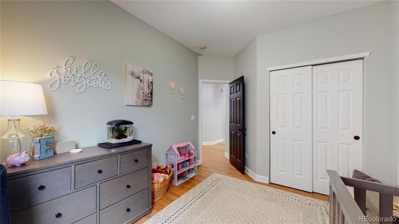
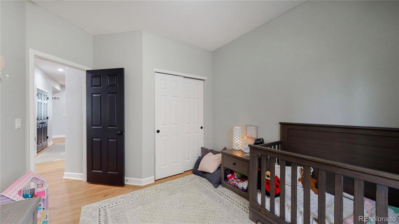
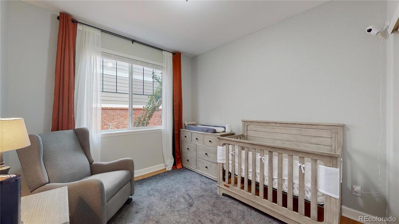
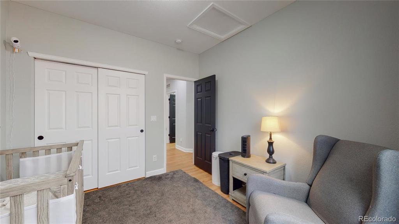
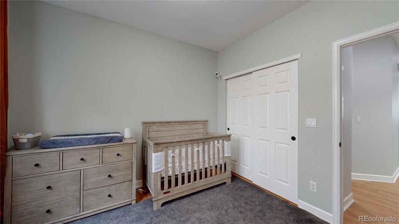
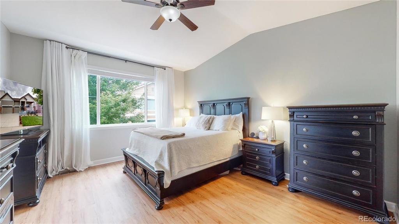
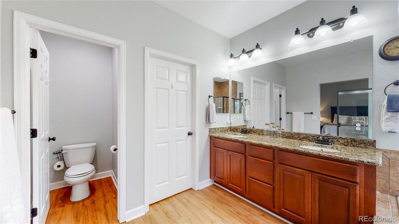
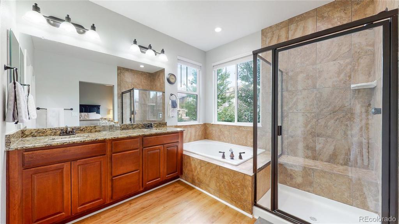
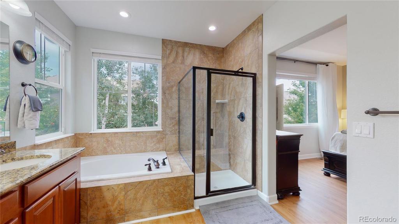
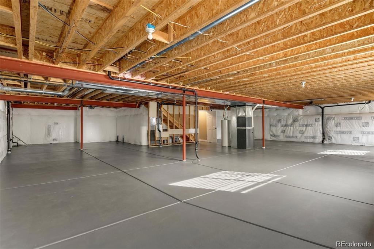
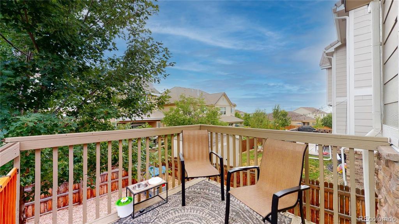
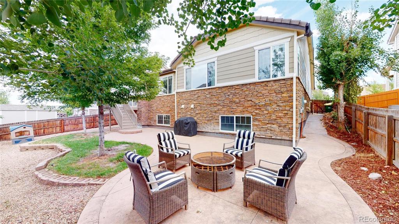
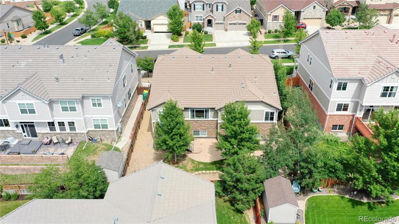
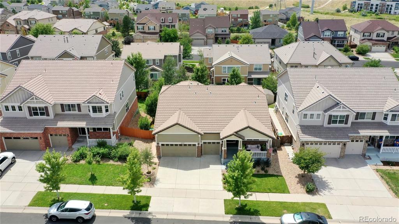
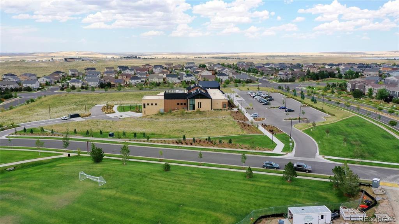
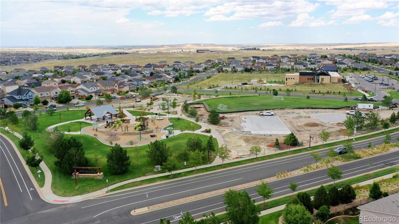
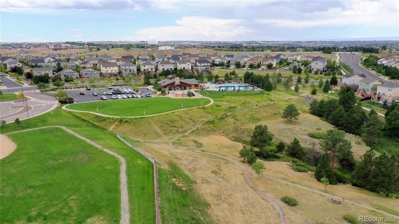
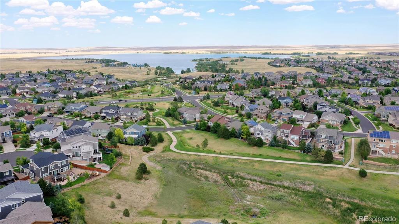


 Menu
Menu


