5954 S Ider Street
Aurora, CO 80016 — Arapahoe county
Price
$615,000
Sqft
3212.00 SqFt
Baths
3
Beds
5
Description
Motivated Sellers, bring all offers. Back on the market, previous buyers backed out due to loan. New roof installed 3.29.23, new gutters and new window screens installed 3.31.23 due to hail damage. Colorado Ranch style living at its finest, this 5 bedroom, 3 bathroom home near Aurora Reservoir has an enormous kitchen island that seats six comfortably. A large fenced yard (1/4 acre) on a quiet cul-de-sac and a newer spacious deck. A welcoming covered front porch opens to the foyer and spacious main floor. The great room layout provides wonderful natural light and is open to the dining/kitchen area. Upstairs, the primary suite includes a large light-filled bedroom with blinds, a spacious walk-in closet and an attached bathroom with a double vanity and oversized tiled shower. Two additional bedrooms, and an ADA WALK IN TUB/SHOWER COMBO bathroom offer plenty of space on main level. The finished walkout basement allows for flexibility and is plumbed for an additional kitchen or kitchenette. Located a short distance to trails and parks, Beacon Recreation Center and the YMCA, options for exercise and enjoying the beautiful Colorado outdoors are abundant. The YMCA is free and included in the HOA. Aurora Reservoir offers many great amenities. Southlands' shopping, dining and entertainment options are minutes away. Easy access to E470, DIA, DTC, Denver and the Metro area.
Property Level and Sizes
SqFt Lot
10629.00
Lot Features
Ceiling Fan(s), Eat-in Kitchen, Granite Counters, High Ceilings, Kitchen Island, Open Floorplan, Pantry, Radon Mitigation System, Smoke Free, Solid Surface Counters, Sound System, Walk-In Closet(s)
Lot Size
0.24
Basement
Bath/Stubbed,Finished,Sump Pump,Walk-Out Access
Interior Details
Interior Features
Ceiling Fan(s), Eat-in Kitchen, Granite Counters, High Ceilings, Kitchen Island, Open Floorplan, Pantry, Radon Mitigation System, Smoke Free, Solid Surface Counters, Sound System, Walk-In Closet(s)
Appliances
Bar Fridge, Dishwasher, Disposal, Dryer, Gas Water Heater, Range, Range Hood, Refrigerator, Self Cleaning Oven, Sump Pump, Washer
Electric
Central Air
Flooring
Carpet, Tile, Wood
Cooling
Central Air
Heating
Forced Air
Exterior Details
Water
Public
Sewer
Public Sewer
Land Details
PPA
2593750.00
Garage & Parking
Parking Spaces
1
Parking Features
Finished, Insulated
Exterior Construction
Roof
Composition
Construction Materials
Frame, Stone
Window Features
Window Coverings, Window Treatments
Security Features
Video Doorbell
Financial Details
PSF Total
$193.80
PSF Finished
$198.75
PSF Above Grade
$387.61
Previous Year Tax
4627.00
Year Tax
2021
Primary HOA Management Type
Professionally Managed
Primary HOA Name
Wheatlands Master
Primary HOA Phone
303-351-5411
Primary HOA Amenities
Clubhouse,Fitness Center,Pool
Primary HOA Fees Included
Recycling, Trash
Primary HOA Fees
65.00
Primary HOA Fees Frequency
Monthly
Primary HOA Fees Total Annual
780.00
Location
Schools
Elementary School
Pine Ridge
Middle School
Infinity
High School
Cherokee Trail
Walk Score®
Contact me about this property
James T. Wanzeck
RE/MAX Professionals
6020 Greenwood Plaza Boulevard
Greenwood Village, CO 80111, USA
6020 Greenwood Plaza Boulevard
Greenwood Village, CO 80111, USA
- (303) 887-1600 (Mobile)
- Invitation Code: masters
- jim@jimwanzeck.com
- https://JimWanzeck.com
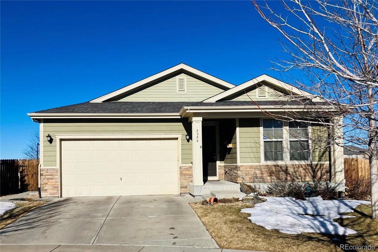
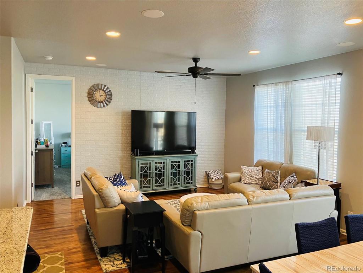
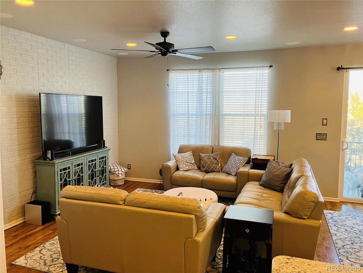
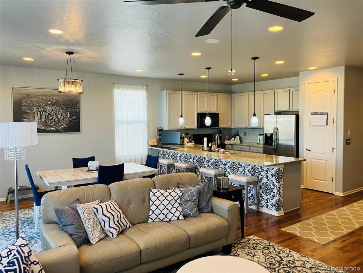
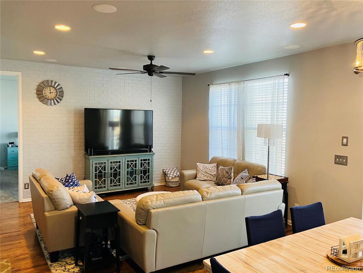
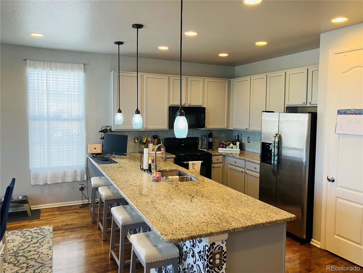
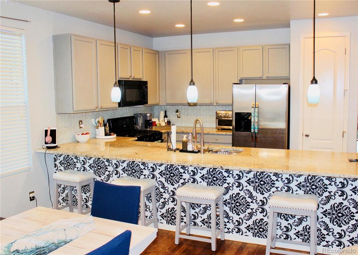
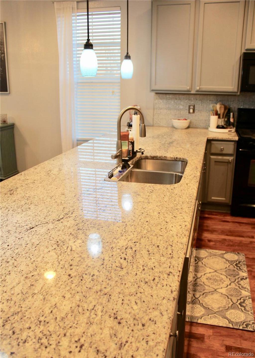
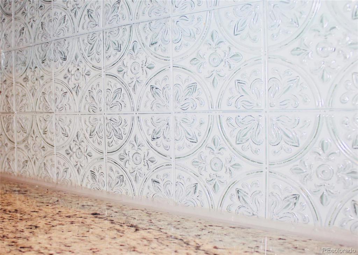
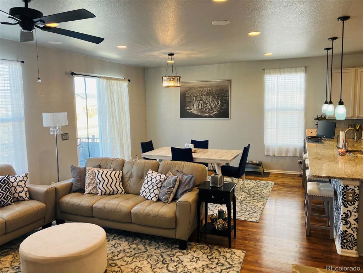
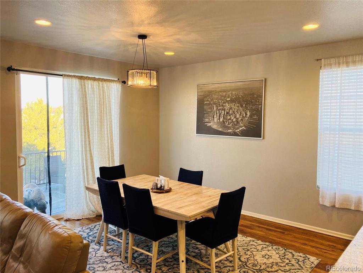
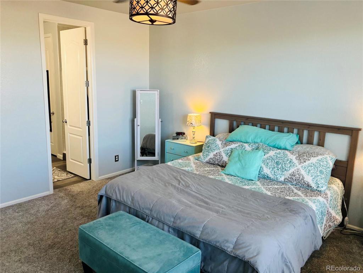
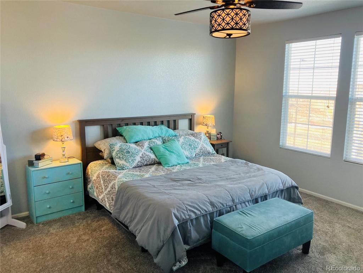
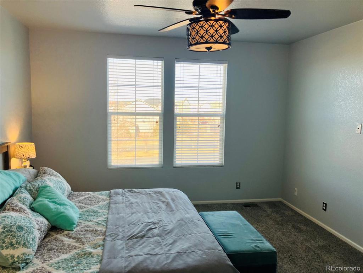
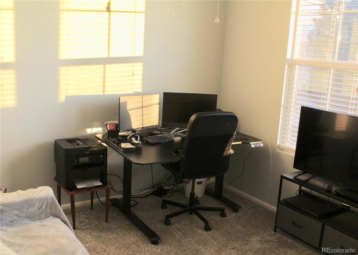
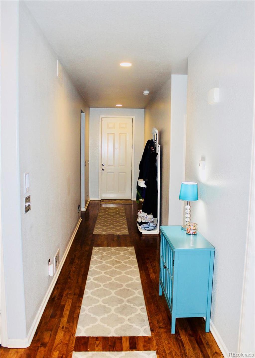
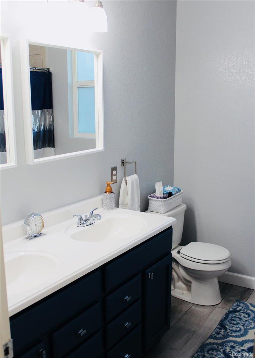
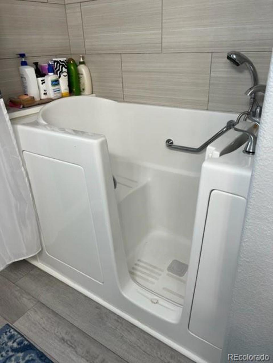
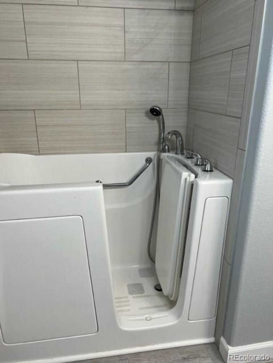
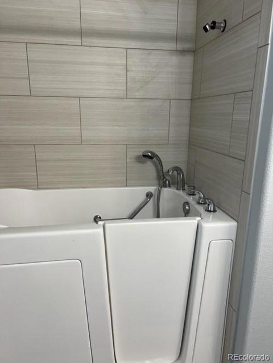
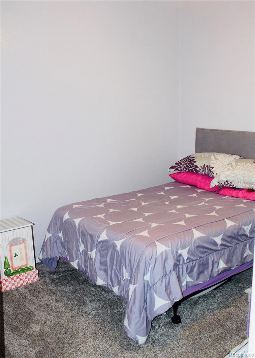
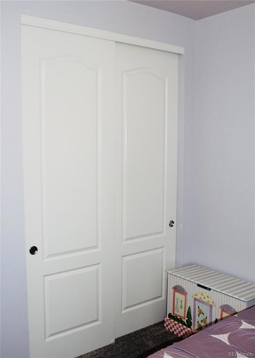
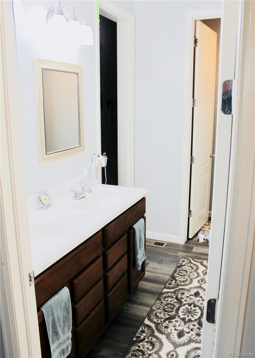
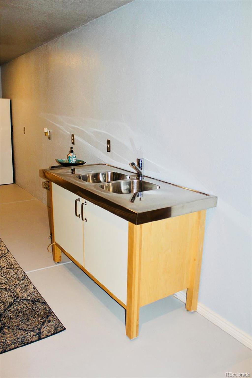
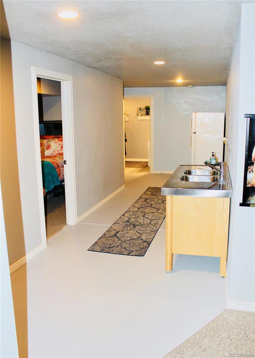
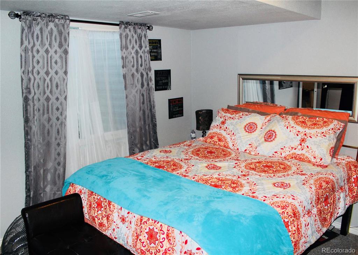
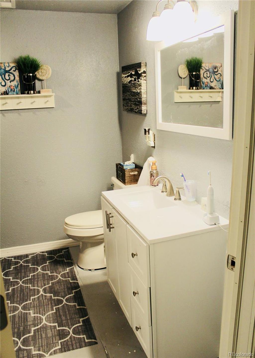
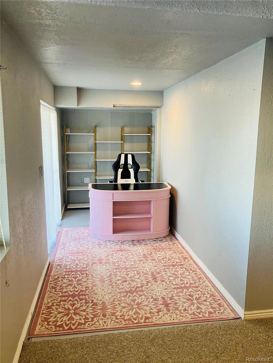
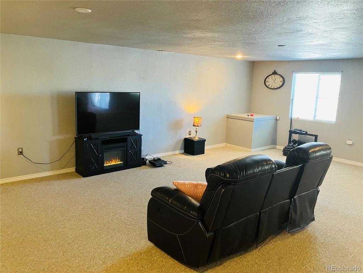
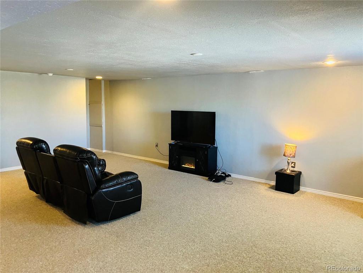
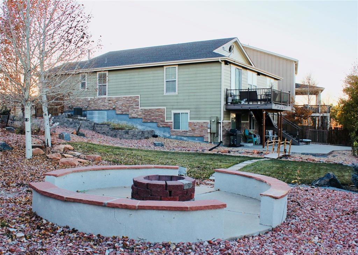
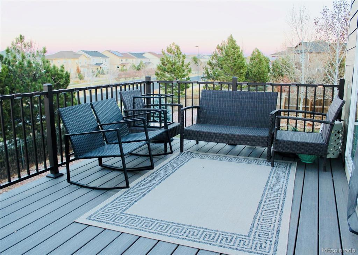
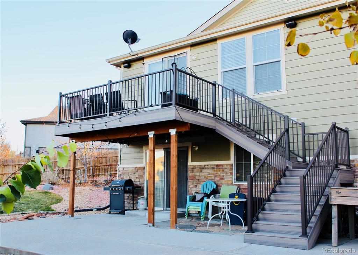
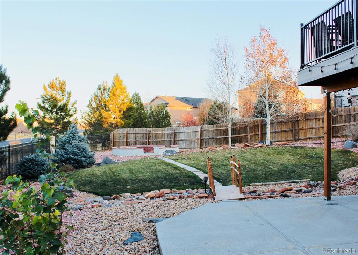
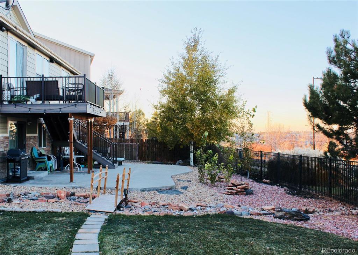
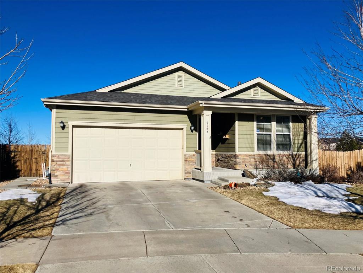


 Menu
Menu


