5925 S Kellerman Court
Aurora, CO 80016 — Arapahoe county
Price
$849,900
Sqft
5182.00 SqFt
Baths
5
Beds
4
Description
This absolutely stunning home is ready to move in. Drive into your new driveway and enjoy the curb appeal of a large corner lot, three car garage, and large covered patio. This home is in the desirable Wheatlands community. This home feels grand from the moment you step inside. This exceptional 2-story is one of the largest floor-plan presenting a spacious open concept, high ceilings, grand staircase, beautiful flooring and abundant natural light throughout. The huge gourmet kitchen boasts an oversized leathered granite island, leathered granite countertops, beautiful 42” cabinets, 5 burner electric cooktop, newer stainless steel appliances, double ovens, a large pantry, and an eat-in kitchen space with a glass sliding door that leads to the oversized deck with garden boxes - perfect for entertaining. You will enjoy the exceptionally well cared for home with two master suites. The first master suite is on the main level as well as a home office. Upstairs you'll discover a whole separate living quarters with the 2nd master suite, 2 additional large bedrooms and western mountain views. The basement includes extra tall ceilings, rough-in for bar, existing 1/2 bath and plenty areas to entertain and a great amount of storage space. The backyard has a beautiful deck, multiple garden beds and low maintenance artificial turf. This home is ideally located close to the brand new YMCA Rec center (included in the HOA dues), pool, clubhouse, Aurora reservoir, and Southlands Shopping area. Cherry Creek Schools. This home has it all.
Property Level and Sizes
SqFt Lot
9147.60
Lot Features
Ceiling Fan(s), Eat-in Kitchen, Entrance Foyer, Five Piece Bath, Granite Counters, High Ceilings, Kitchen Island, Pantry, Primary Suite, Smart Thermostat, Smoke Free, Vaulted Ceiling(s), Walk-In Closet(s)
Lot Size
0.21
Foundation Details
Slab
Basement
Finished,Sump Pump
Base Ceiling Height
9'
Interior Details
Interior Features
Ceiling Fan(s), Eat-in Kitchen, Entrance Foyer, Five Piece Bath, Granite Counters, High Ceilings, Kitchen Island, Pantry, Primary Suite, Smart Thermostat, Smoke Free, Vaulted Ceiling(s), Walk-In Closet(s)
Appliances
Cooktop, Dishwasher, Disposal, Double Oven, Gas Water Heater, Microwave, Range Hood, Refrigerator, Sump Pump
Electric
Central Air
Flooring
Carpet, Tile
Cooling
Central Air
Heating
Forced Air
Fireplaces Features
Family Room
Utilities
Cable Available, Electricity Connected, Internet Access (Wired), Natural Gas Connected, Phone Available
Exterior Details
Features
Garden
Patio Porch Features
Covered,Deck,Front Porch
Sewer
Public Sewer
Land Details
PPA
3952380.95
Road Frontage Type
Public Road
Road Responsibility
Public Maintained Road
Road Surface Type
Paved
Garage & Parking
Parking Spaces
1
Exterior Construction
Roof
Composition
Construction Materials
Frame
Architectural Style
Traditional
Exterior Features
Garden
Security Features
Carbon Monoxide Detector(s),Smart Locks,Smoke Detector(s),Water Leak/Flood Alarm
Builder Name 2
Richmond American
Builder Source
Appraiser
Financial Details
PSF Total
$160.17
PSF Finished
$166.53
PSF Above Grade
$258.57
Previous Year Tax
6055.70
Year Tax
2022
Primary HOA Management Type
Professionally Managed
Primary HOA Name
Wheatlands Metro Distric
Primary HOA Phone
720-870-2221
Primary HOA Amenities
Clubhouse,Fitness Center,Pool
Primary HOA Fees Included
Maintenance Grounds, Recycling, Trash
Primary HOA Fees
65.00
Primary HOA Fees Frequency
Monthly
Primary HOA Fees Total Annual
780.00
Location
Schools
Elementary School
Pine Ridge
Middle School
Fox Ridge
High School
Cherokee Trail
Walk Score®
Contact me about this property
James T. Wanzeck
RE/MAX Professionals
6020 Greenwood Plaza Boulevard
Greenwood Village, CO 80111, USA
6020 Greenwood Plaza Boulevard
Greenwood Village, CO 80111, USA
- (303) 887-1600 (Mobile)
- Invitation Code: masters
- jim@jimwanzeck.com
- https://JimWanzeck.com
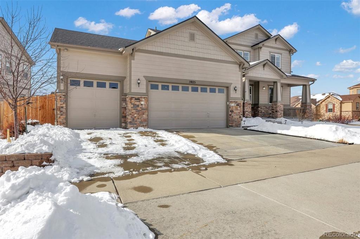
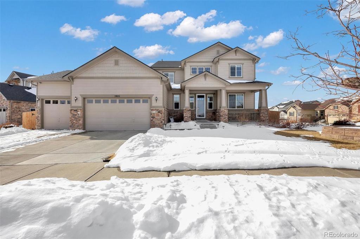
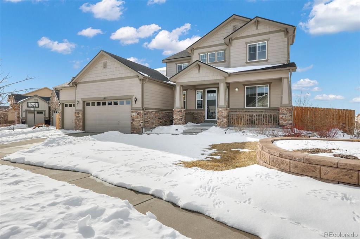
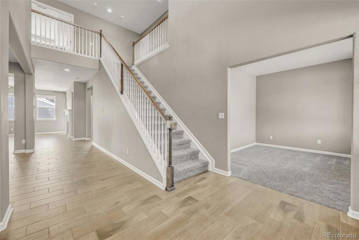
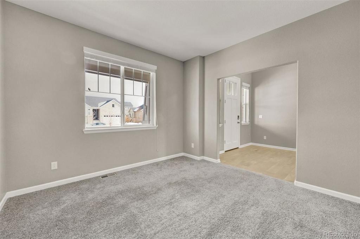
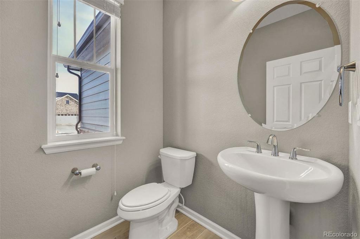
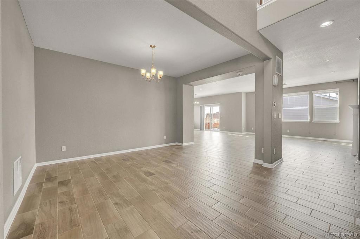
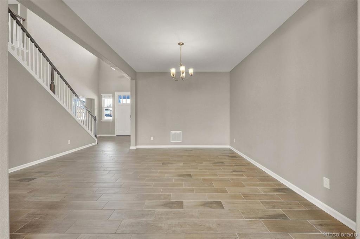
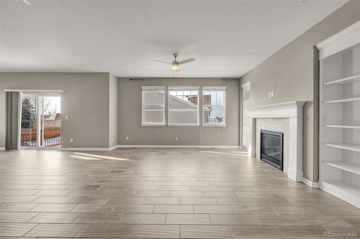
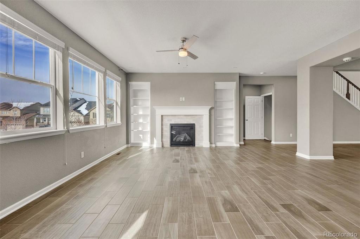
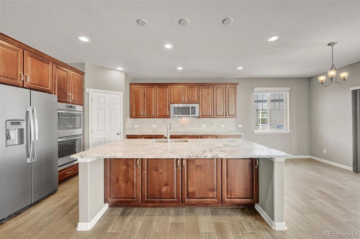
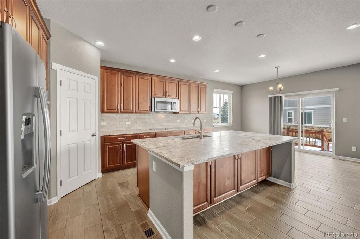
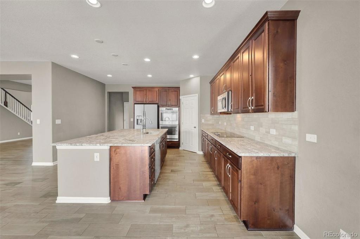
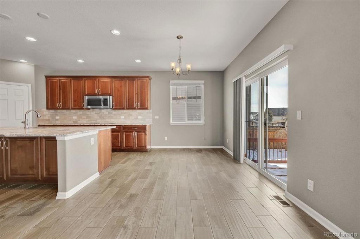
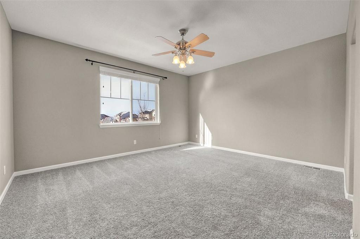
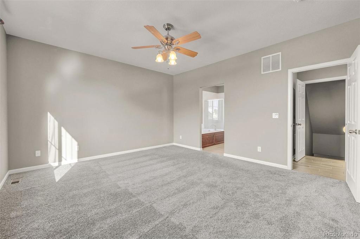
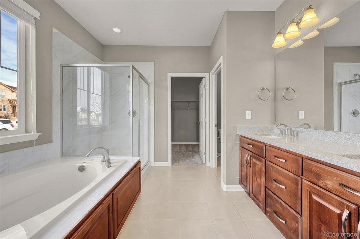
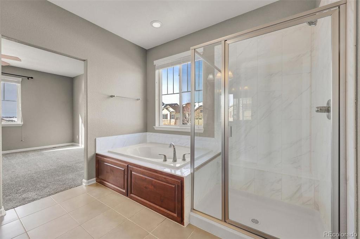
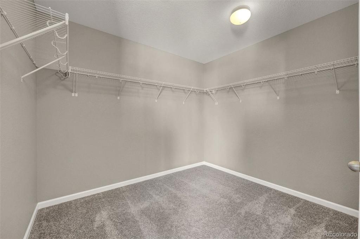
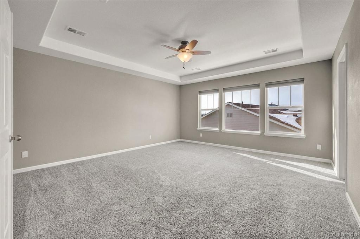
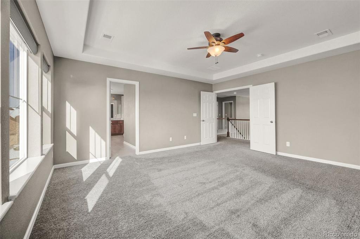
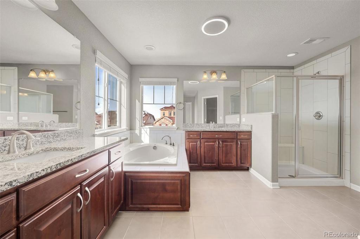
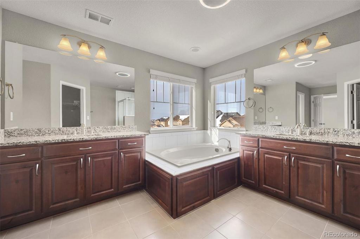
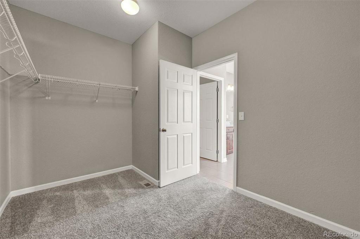
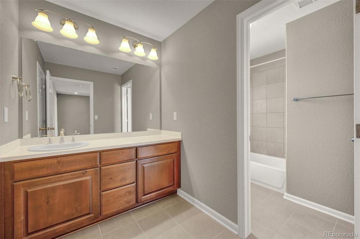
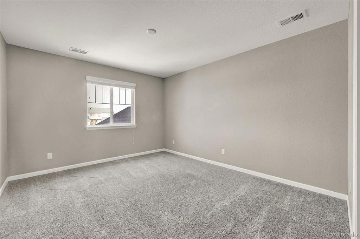
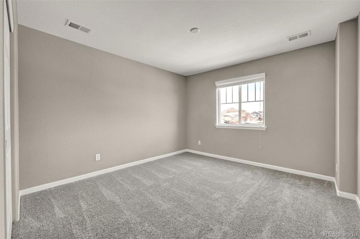
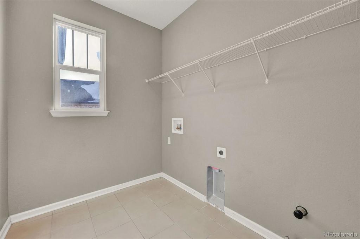
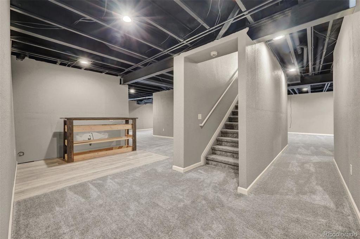
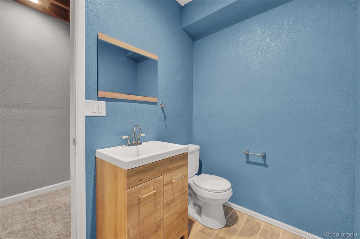
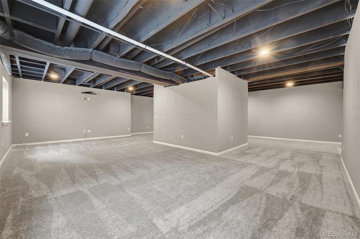
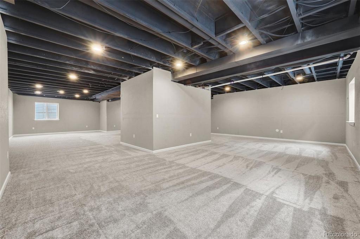
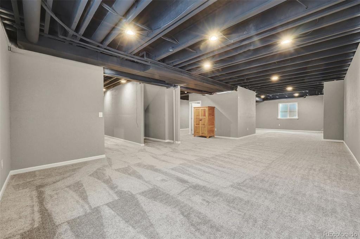
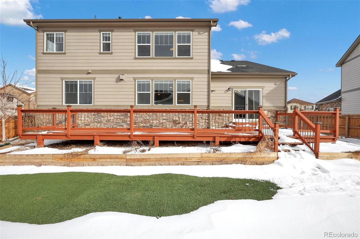
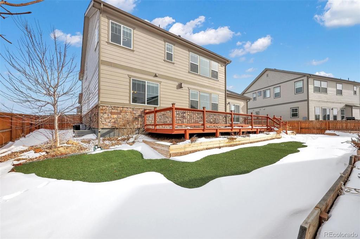
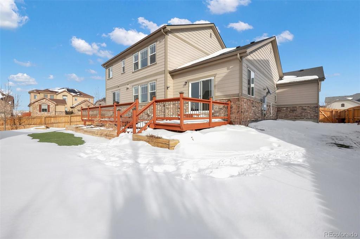
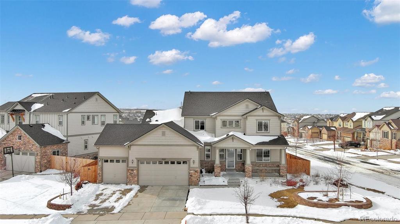
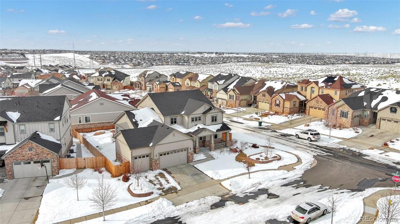
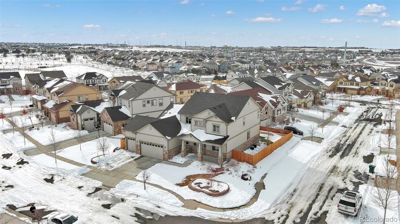
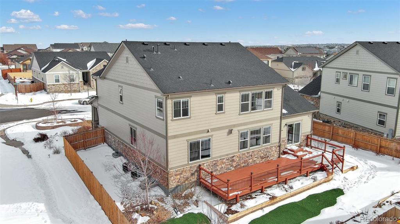


 Menu
Menu


