25380 E Aberdeen Drive
Aurora, CO 80016 — Arapahoe county
Price
$685,000
Sqft
3729.00 SqFt
Baths
4
Beds
6
Description
Welcome home to this beautiful Richmond Hemingway featuring six bedrooms, four bathrooms and a coveted three car garage! Located in the desirable Wheatlands subdivision you will appreciate amazing Cherry Creek schools, a community pool and excellent commuting options. Another perk of this wonderful area is the impressive and brand new recreation center (Southeast Recreation and Fieldhouse) that is not to be missed! You are welcomed into this lovely home by a spacious covered porch overlooking your large corner lot! A hardwood floor foyer and main floor office/playroom greet you upon entry. The inviting great room area offers a built-in entertainment center and gas fireplace and flows into the kitchen and dining space. The beautiful kitchen offers hardwood floors, double ovens, granite countertops, gas range, walk-in pantry and a large island with seating. This popular Hemingway floorplan offers a desirable floorplan with four bedrooms plus a huge loft and convenient laundry all upstairs. The primary bedroom has a 5-piece bathroom with double sinks, large bathtub and a huge walk-in closet! A wonderful large loft, that makes the perfect secondary living room or playroom, is surrounded by three additional bedrooms, a large full bathroom, and a spacious laundry room. All bedrooms include large wall closets, window blinds and overhead lighting. The rare finished basement was recently completed (with permits) and boasts another two bedrooms, 3/4 bath and tons of recreation space. Venture outside to the large corner lot (over 7000 sq ft) with a fully fenced backyard and covered patio. Live the Wheatlands lifestyle with many amenities including parks, playgrounds bike paths, clubhouse/pool and great proximity to Aurora Reservoir. An added bonus is that your HOA includes membership to the local YMCA. Wheatlands offers easy access to E-470 and the Southlands Mall with many shopping, dining and entertainment options. Check out all this lovely home and community have to offer
Property Level and Sizes
SqFt Lot
7712.00
Lot Features
Breakfast Nook, Ceiling Fan(s), Eat-in Kitchen, Five Piece Bath, Kitchen Island, Pantry, Primary Suite, Smoke Free, Walk-In Closet(s)
Lot Size
0.18
Basement
Finished
Interior Details
Interior Features
Breakfast Nook, Ceiling Fan(s), Eat-in Kitchen, Five Piece Bath, Kitchen Island, Pantry, Primary Suite, Smoke Free, Walk-In Closet(s)
Appliances
Cooktop, Dishwasher, Double Oven, Dryer, Microwave, Oven, Refrigerator, Washer
Electric
Central Air
Flooring
Carpet, Wood
Cooling
Central Air
Heating
Forced Air, Natural Gas
Fireplaces Features
Family Room
Exterior Details
Features
Private Yard
Patio Porch Features
Covered,Front Porch,Patio
Water
Public
Sewer
Public Sewer
Land Details
PPA
3805555.56
Garage & Parking
Parking Spaces
1
Parking Features
Exterior Access Door
Exterior Construction
Roof
Composition
Construction Materials
Frame, Rock, Wood Siding
Architectural Style
Traditional
Exterior Features
Private Yard
Window Features
Window Coverings
Security Features
Carbon Monoxide Detector(s),Smoke Detector(s),Video Doorbell
Builder Name 1
Richmond American Homes
Builder Source
Public Records
Financial Details
PSF Total
$183.70
PSF Finished
$186.50
PSF Above Grade
$263.36
Previous Year Tax
5229.00
Year Tax
2021
Primary HOA Management Type
Professionally Managed
Primary HOA Name
Wheatlands Metropolitan District
Primary HOA Phone
303-351-5411
Primary HOA Website
www.wheatlandsmetro.org
Primary HOA Amenities
Clubhouse,Fitness Center,Park,Playground,Pool
Primary HOA Fees Included
Maintenance Grounds, Recycling, Trash
Primary HOA Fees
65.00
Primary HOA Fees Frequency
Monthly
Primary HOA Fees Total Annual
780.00
Location
Schools
Elementary School
Pine Ridge
Middle School
Infinity
High School
Cherokee Trail
Walk Score®
Contact me about this property
James T. Wanzeck
RE/MAX Professionals
6020 Greenwood Plaza Boulevard
Greenwood Village, CO 80111, USA
6020 Greenwood Plaza Boulevard
Greenwood Village, CO 80111, USA
- (303) 887-1600 (Mobile)
- Invitation Code: masters
- jim@jimwanzeck.com
- https://JimWanzeck.com
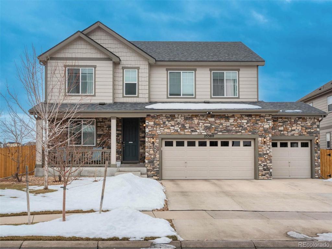
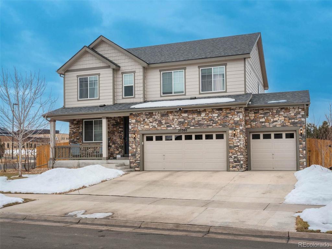
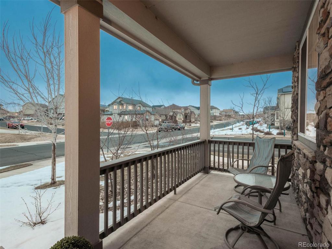
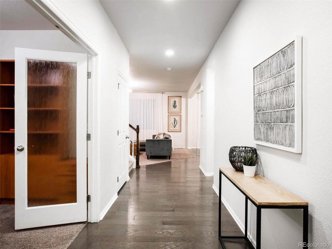
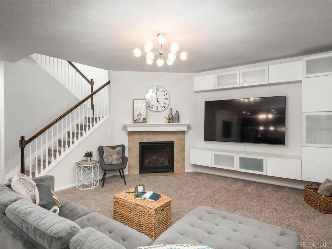
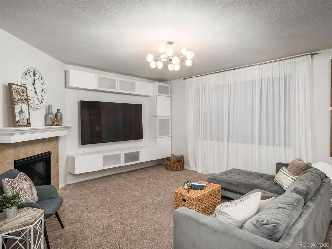
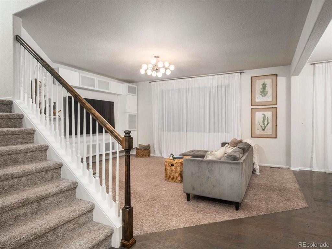
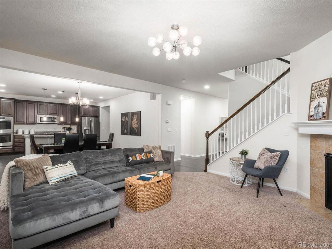
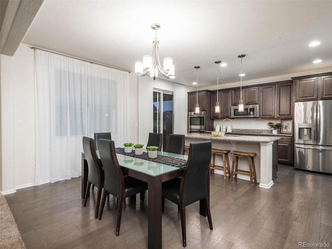
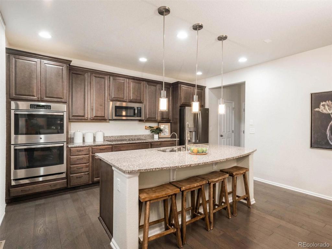
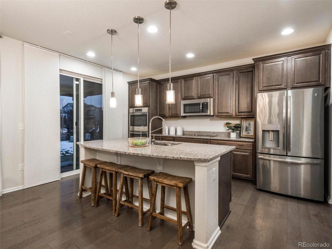
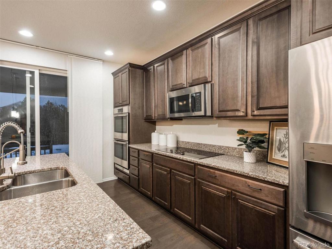
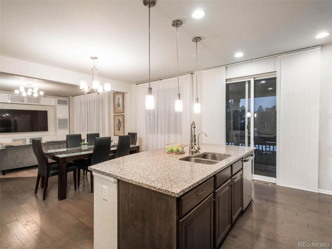
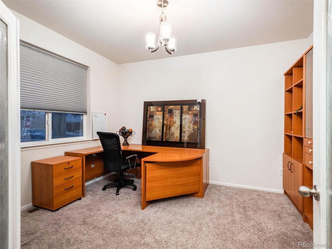
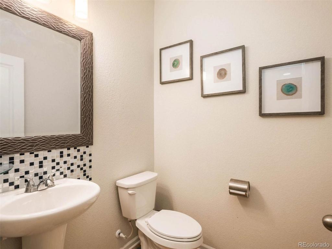
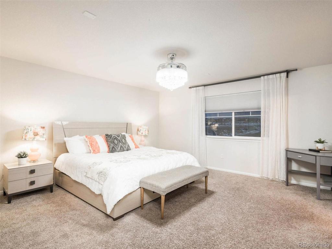
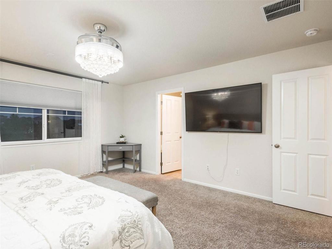
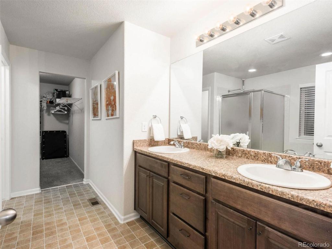
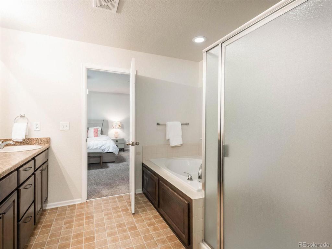
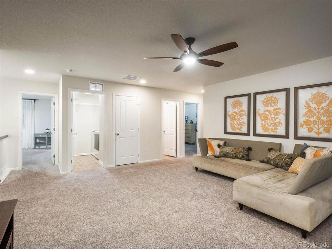
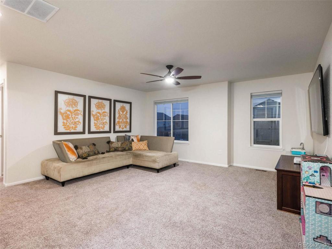
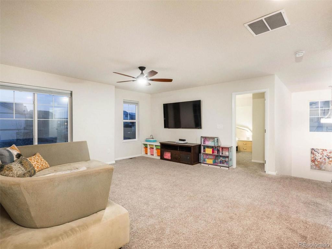
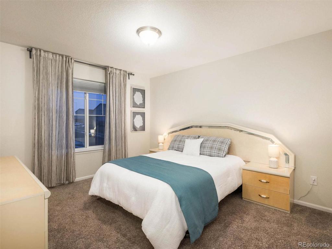
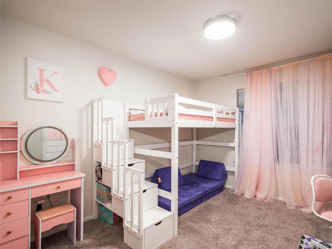
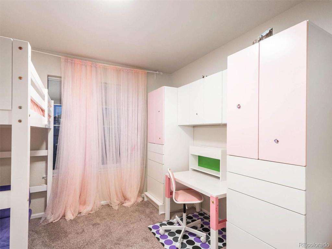
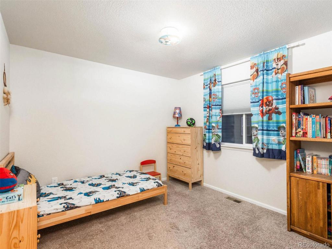
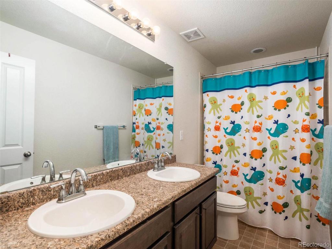
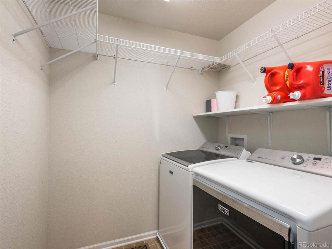
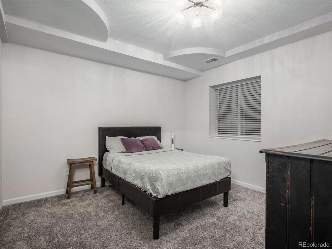
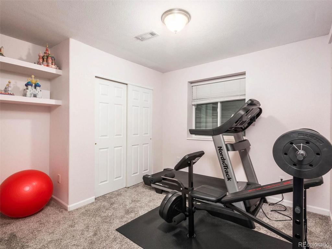
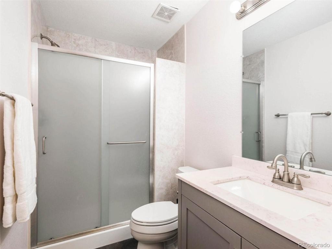
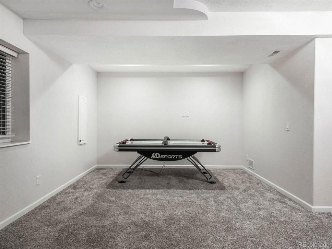
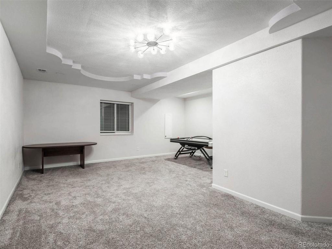
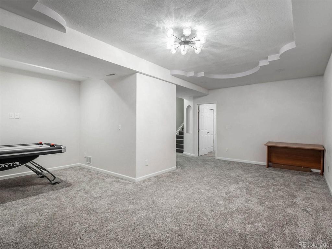
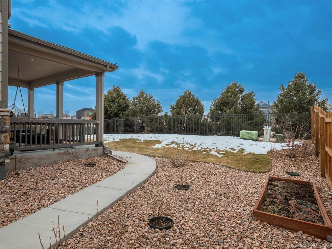
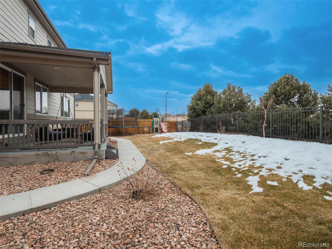
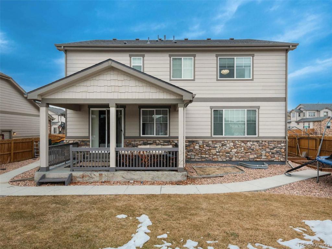
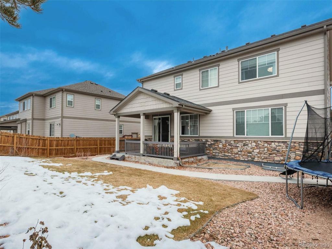
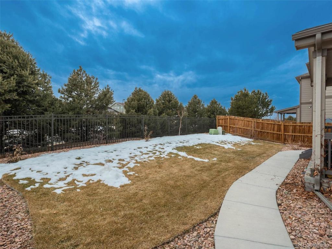
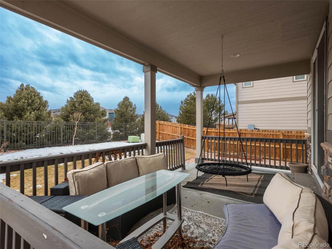


 Menu
Menu


