25024 E Pinewood Place
Aurora, CO 80016 — Arapahoe county
Price
$635,000
Sqft
3229.00 SqFt
Baths
3
Beds
3
Description
NEW ROOF AND EXTERIOR PAINT WILL BE DONE BEFORE CLOSING!!!!!WELCOME TO YOUR NEW HOME IN THE DESIRABLE COMMUNITY OF THE WHEATLANDS LOCATED IN THE CHERRY CREEK SCHOOL SYSTEM! This impressive 3-bedroom home backs to the walking trails that invite you to explore this exceptional community. The residence presents a warm and welcoming ambiance, blended with its traditional style and abundant natural light. Family and friends will love the spacious living room area, defined by its impressive stairway to the open 2nd-floor loft. Evenings start in the Chef inspired kitchen with a suite of stainless-steel appliances, beautiful hardwood floors, and spacious cabinetry and counters. The kitchen opens to the large family room, the perfect setting for quiet nights or entertaining through the holidays. The upper floor presents an open loft area for your own distinctive choices. It's ideal for a home study area, studio, or quiet space for a retreat from a busy day. The primary bedroom suite offers a spacious feeling with its 5-piece bath and incredible walk-in wardrobe. The other bedrooms offer a more traditional setting and a well-appointed 3rd bath. The lower level of the home is unfinished, providing everything from seasonal storage to a future canvas for your unique ideas. You will love the location within walking distance to Pine Ridge Elementary School, Wheatlands Community Pool, and Clubhouse, The Wheatlands YMCA, which is included in your HOA, walking and biking trails, and Southlands Mall with retail shopping and restaurants. The easy commute to DIA, DTC, E470, and Buckley Air Force Base makes this home appealing. This home backs to a walking/biking path and makes for a private backyard. Within minutes, you have everything you love about Colorado just outside your doorstep. NEW ROOF TO BE INSTALLED. SOME OF THE ROOMS HAVE BEEN VIRTUALLY STAGED.
Property Level and Sizes
SqFt Lot
5881.00
Lot Features
Ceiling Fan(s), Corian Counters, Eat-in Kitchen, Five Piece Bath, Granite Counters, Kitchen Island
Lot Size
0.14
Foundation Details
Slab
Basement
Finished,Sump Pump,Unfinished
Interior Details
Interior Features
Ceiling Fan(s), Corian Counters, Eat-in Kitchen, Five Piece Bath, Granite Counters, Kitchen Island
Appliances
Dishwasher, Disposal, Gas Water Heater, Microwave, Oven, Range, Refrigerator, Self Cleaning Oven, Sump Pump
Laundry Features
In Unit
Electric
Central Air
Flooring
Carpet, Linoleum, Tile, Wood
Cooling
Central Air
Heating
Forced Air, Natural Gas
Fireplaces Features
Family Room
Utilities
Cable Available, Electricity Available, Natural Gas Available, Natural Gas Connected
Exterior Details
Features
Private Yard, Rain Gutters
Patio Porch Features
Front Porch,Patio
Water
Public
Sewer
Public Sewer
Land Details
PPA
4428571.43
Road Responsibility
Public Maintained Road
Garage & Parking
Parking Spaces
1
Parking Features
Concrete, Exterior Access Door
Exterior Construction
Roof
Composition
Construction Materials
Cement Siding, Stone
Architectural Style
Traditional
Exterior Features
Private Yard, Rain Gutters
Window Features
Double Pane Windows, Window Coverings, Window Treatments
Security Features
Smoke Detector(s)
Builder Name 1
Richmond American Homes
Builder Source
Public Records
Financial Details
PSF Total
$192.01
PSF Finished
$277.03
PSF Above Grade
$277.03
Previous Year Tax
4789.00
Year Tax
2022
Primary HOA Management Type
Professionally Managed
Primary HOA Name
Wheatlands Metro District
Primary HOA Phone
303-351-5411
Primary HOA Website
wheatlandsmetro.org
Primary HOA Amenities
Playground,Pool
Primary HOA Fees Included
Recycling, Sewer, Trash
Primary HOA Fees
65.00
Primary HOA Fees Frequency
Monthly
Primary HOA Fees Total Annual
780.00
Location
Schools
Elementary School
Pine Ridge
Middle School
Infinity
High School
Cherokee Trail
Walk Score®
Contact me about this property
James T. Wanzeck
RE/MAX Professionals
6020 Greenwood Plaza Boulevard
Greenwood Village, CO 80111, USA
6020 Greenwood Plaza Boulevard
Greenwood Village, CO 80111, USA
- (303) 887-1600 (Mobile)
- Invitation Code: masters
- jim@jimwanzeck.com
- https://JimWanzeck.com
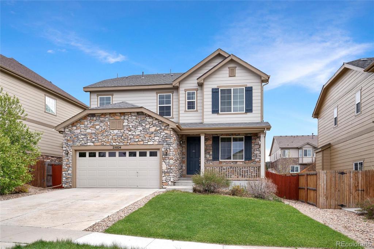
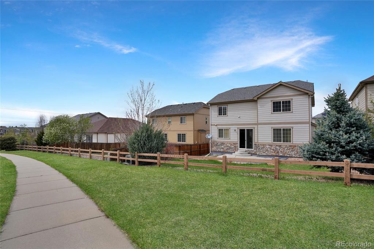
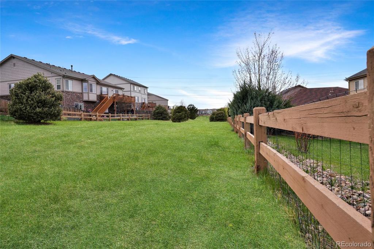
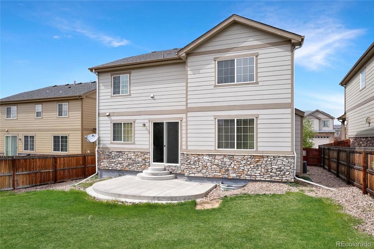
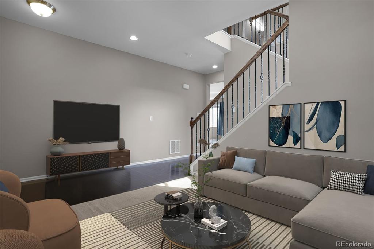
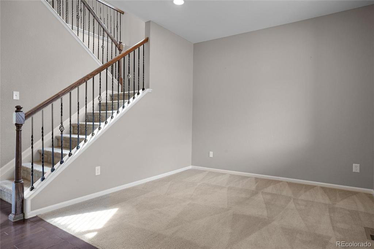
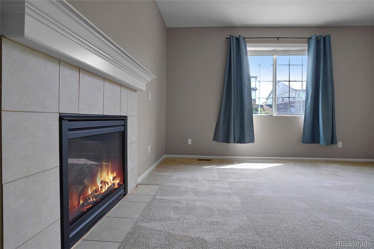
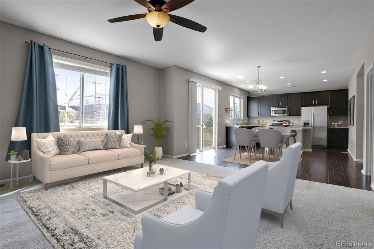
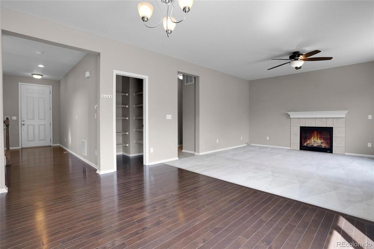
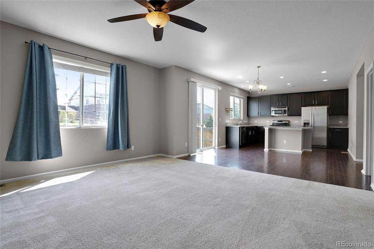
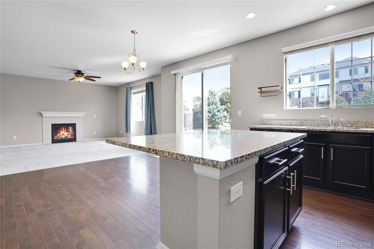
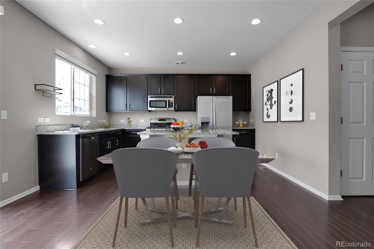
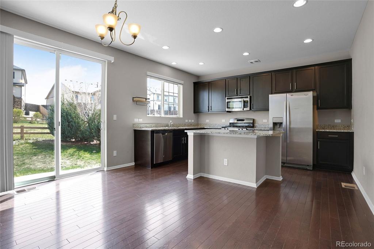
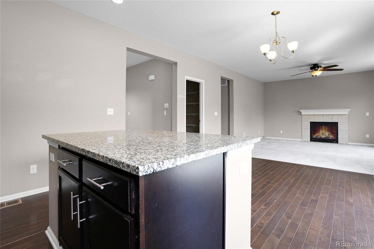
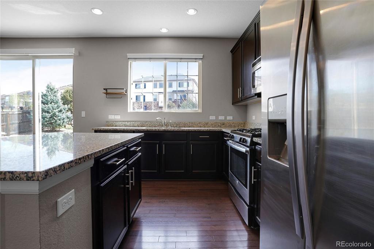
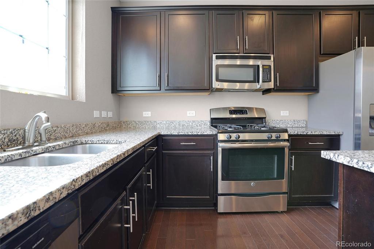
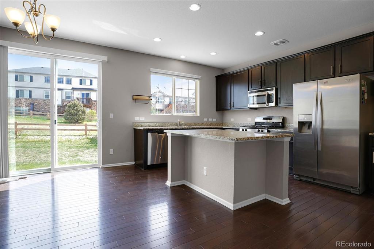
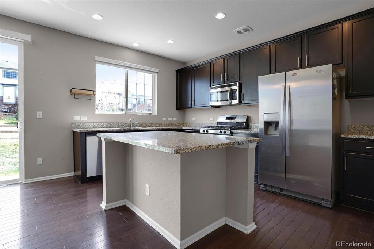
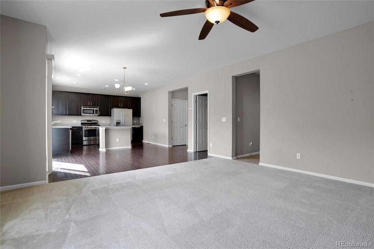
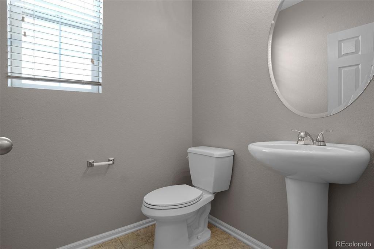
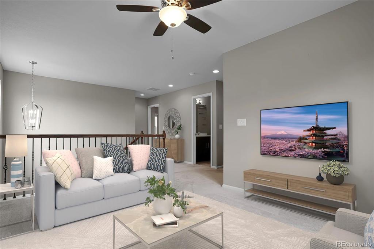
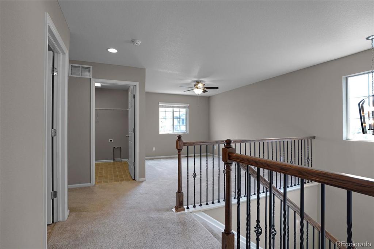
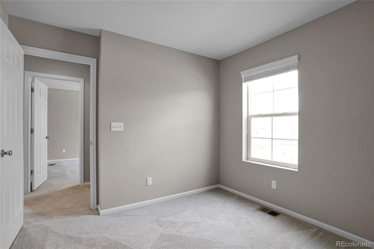
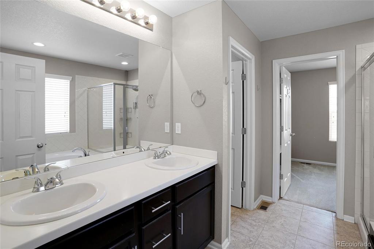
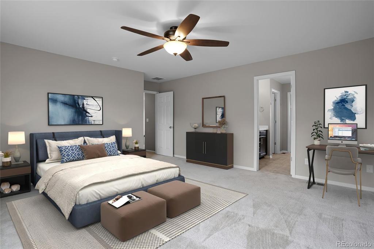
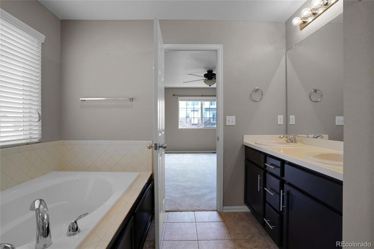
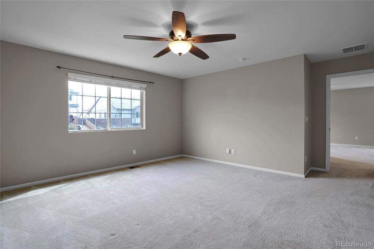
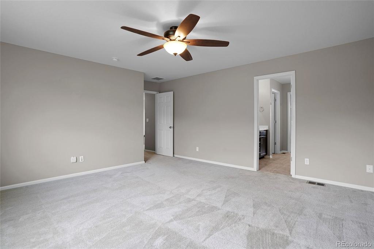
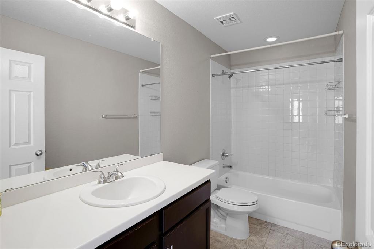
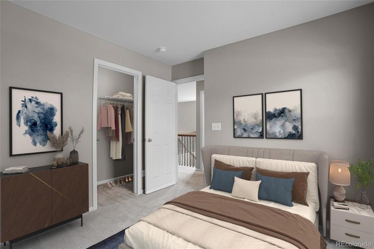
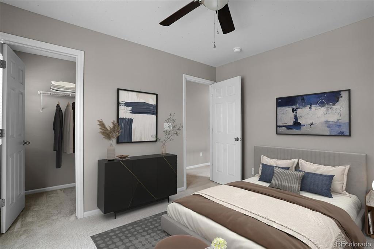
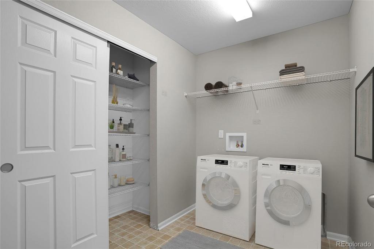
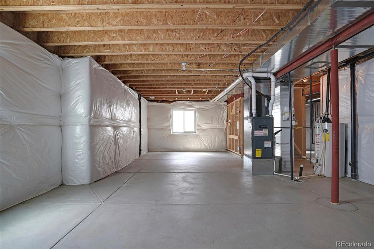
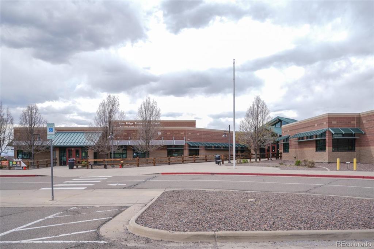
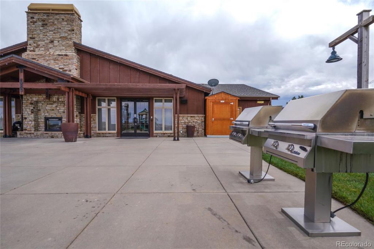
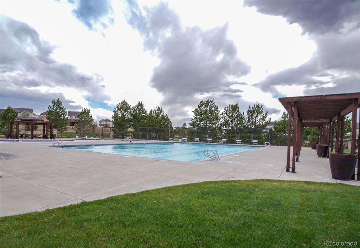
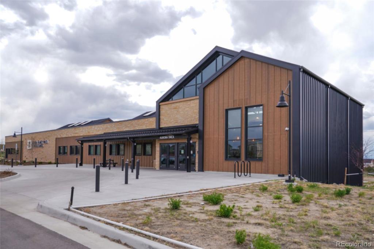


 Menu
Menu


