24780 E Euclid Place
Aurora, CO 80016 — Arapahoe county
Price
$675,000
Sqft
2973.00 SqFt
Baths
4
Beds
4
Description
This thoughtfully updated Aurora home rests in the Cherry Creek School District, near Southlands Mall, and the Aurora Reservoir. The kitchen with breakfast area is ready for your weekday meals and holiday gatherings, with solid granite countertops, black and black stainless steel appliances, including an electric range with a self cleaning steam oven, and tile backsplash. Show off your finest dishes in the 2 glass fronted cabinets and daydream out the window over the new composite kitchen sink. Tiled laundry room, with a window, a laundry sink, and washer and dryer included. Half bathroom, with a furniture piece sink, upgraded toilet, and silver light fixture. Durable engineered hardwood flooring can be found throughout the main level. Make the most out of indoor and outdoor living, in the finished 3 seasons porch, and the expanded concrete patio in the fully fenced backyard. Upstairs, the large primary bedroom and bathroom invites you to relax in a garden tub with tile surround, plenty of space on a vanity with 2 sinks and solid granite countertops, and a walk-in closet with a window. In the hallway, you’ll find a three-quarter bathroom, with a tiled shower with a glass door, and a new light fixture hanging above the furniture piece sink. The three other upstairs bedrooms have lighted ceiling fans, and the largest gets plenty of light from double windows. The basement is an entertainer's dream, a basement bar with granite countertops and stacked stone accents, a theater room wired for surround sound, and a huge pantry with a window and built-in shelving. The basement bathroom has a furniture piece sink, and laminate wood flooring. There is still plenty of room for basement storage, with an unfinished utility room, and a finished storage closet under the stairs.
Property Level and Sizes
SqFt Lot
7405.20
Lot Features
Breakfast Bar, Ceiling Fan(s), Granite Counters, Pantry, Walk-In Closet(s), Wet Bar
Lot Size
0.17
Foundation Details
Slab
Basement
Finished
Interior Details
Interior Features
Breakfast Bar, Ceiling Fan(s), Granite Counters, Pantry, Walk-In Closet(s), Wet Bar
Appliances
Bar Fridge, Dishwasher, Disposal, Dryer, Microwave, Refrigerator, Self Cleaning Oven, Washer
Laundry Features
Sink
Electric
Central Air
Flooring
Carpet, Laminate, Wood
Cooling
Central Air
Heating
Forced Air
Fireplaces Features
Family Room, Gas Log
Exterior Details
Water
Public
Sewer
Public Sewer
Land Details
Road Frontage Type
Public
Road Surface Type
Paved
Garage & Parking
Parking Features
Floor Coating, Storage
Exterior Construction
Roof
Concrete
Construction Materials
Brick, Frame, Wood Siding
Builder Source
Public Records
Financial Details
Previous Year Tax
4495.00
Year Tax
2021
Primary HOA Name
Wheatlands Metro District
Primary HOA Phone
7208709297
Primary HOA Amenities
Clubhouse, Fitness Center, Garden Area, Park, Playground, Pool, Trail(s)
Primary HOA Fees Included
Maintenance Grounds, Recycling, Trash
Primary HOA Fees
65.00
Primary HOA Fees Frequency
Monthly
Location
Schools
Elementary School
Pine Ridge
Middle School
Infinity
High School
Cherokee Trail
Walk Score®
Contact me about this property
James T. Wanzeck
RE/MAX Professionals
6020 Greenwood Plaza Boulevard
Greenwood Village, CO 80111, USA
6020 Greenwood Plaza Boulevard
Greenwood Village, CO 80111, USA
- (303) 887-1600 (Mobile)
- Invitation Code: masters
- jim@jimwanzeck.com
- https://JimWanzeck.com
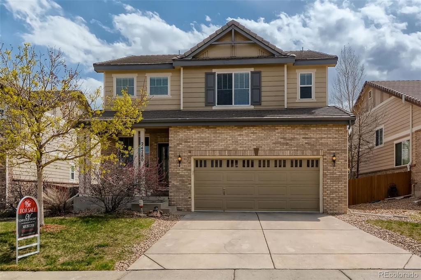
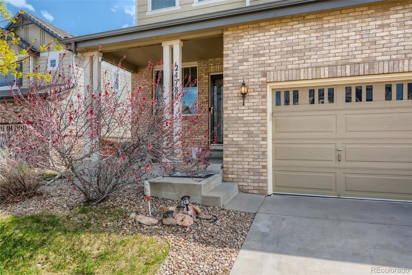
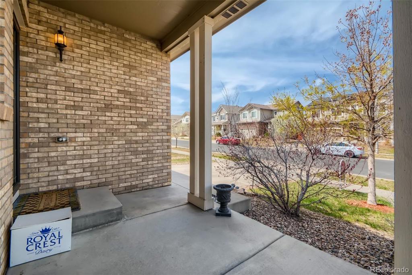
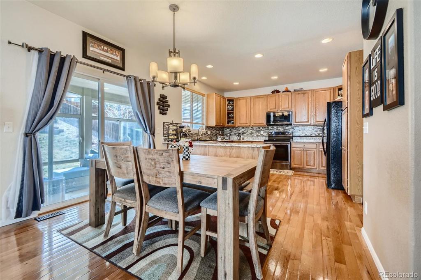
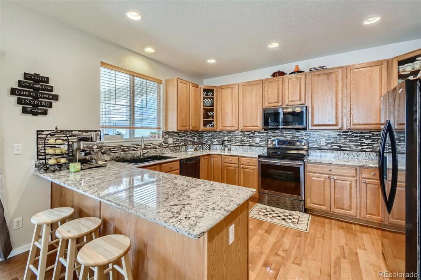
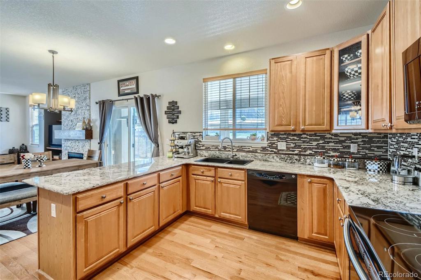
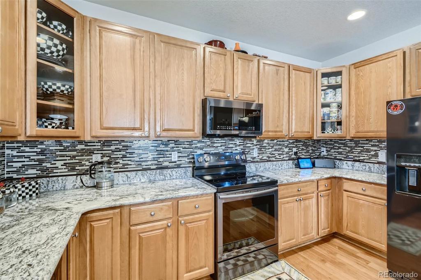
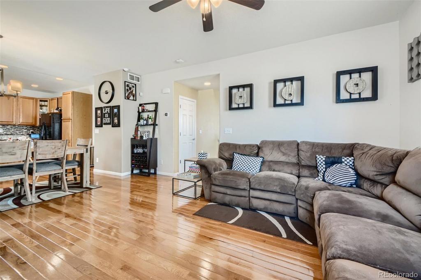
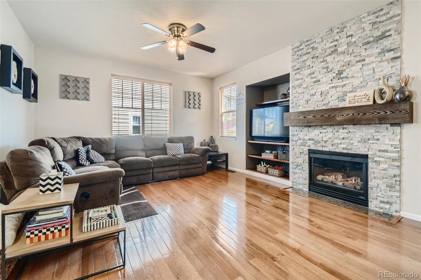
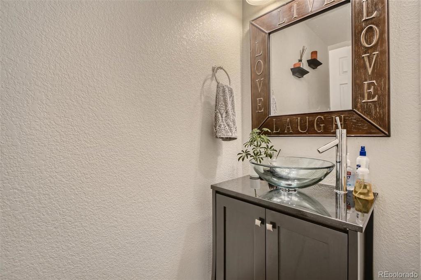
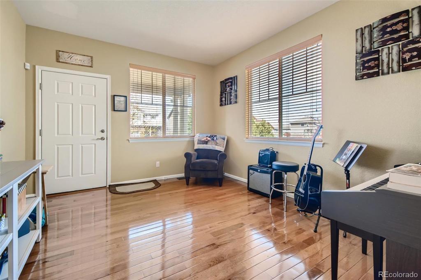
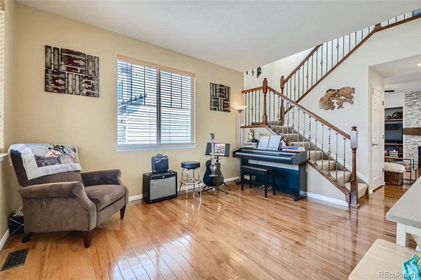
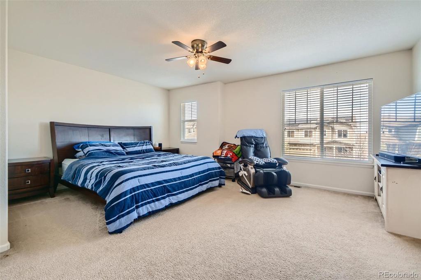
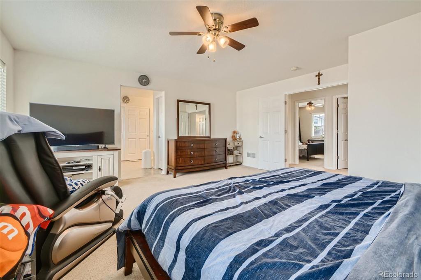
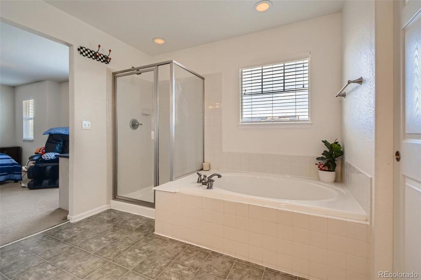
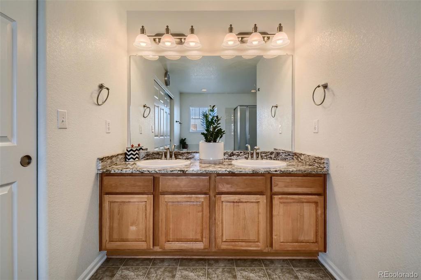
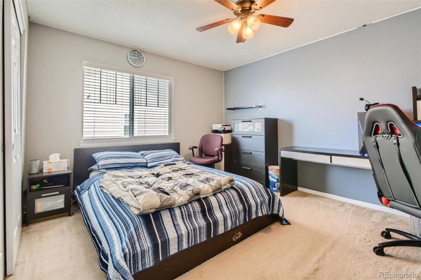
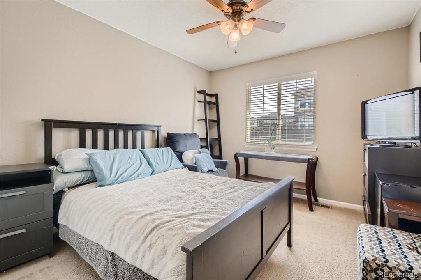
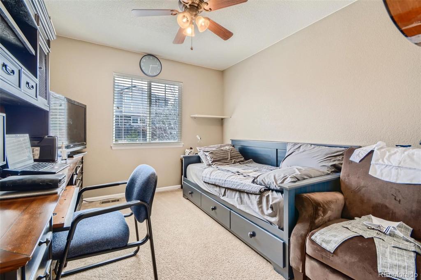
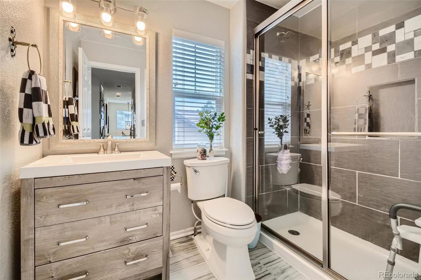
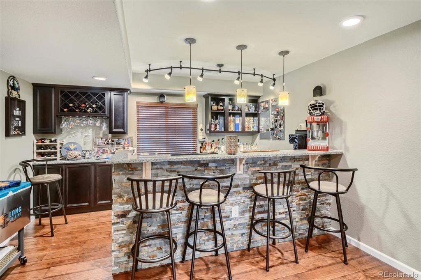
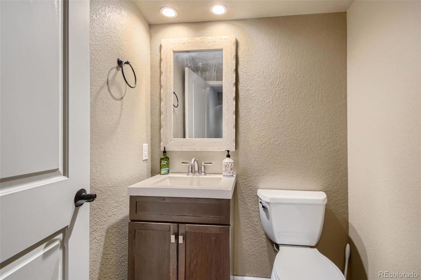
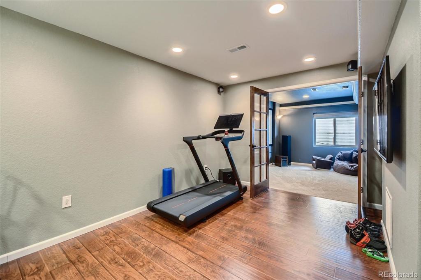
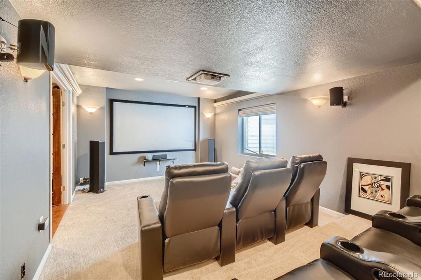
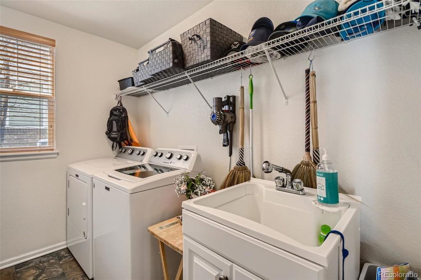
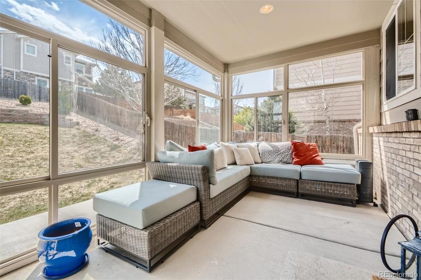
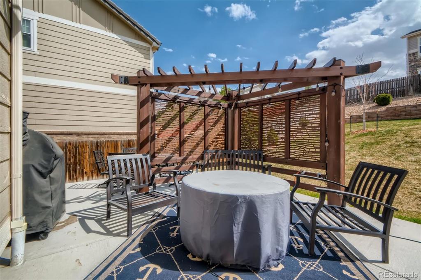
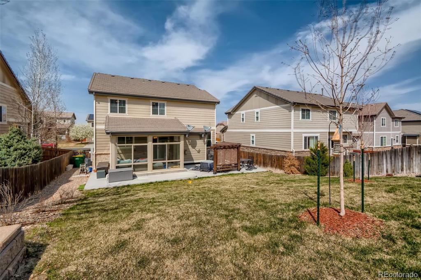


 Menu
Menu


