25043 E Hoover Place
Aurora, CO 80016 — Arapahoe county
Price
$650,000
Sqft
3311.00 SqFt
Baths
3
Beds
4
Description
Welcome home to this gorgeous move in ready home in the heart of the Southlands area. You'll love all the features of this home including the open concept living, vaulted ceilings, beautiful interior balconies, private home office, interior high-end shutters, brand new flooring throughout, and fresh paint in the interior and exterior. As you walk in you are greeted with a grand formal living space and a beautiful staircase. To your left you will find a home office with glass French doors. As you continue on through the home you'll enter the spacious kitchen with ample 42" cabinetry and a large pantry paired with the eat in kitchen. Continuing on to the welcoming spacious family room with a beautiful custom fireplace. Upstairs you will find the primary suite with a large walk in closet and private primary 5 piece bathroom. Additionally upstairs there are three more bedrooms and another full bathroom. Don't forget to check out the unfinished basement ready for you to make it your own. Enjoy the outdoors of this west facing home with a shaded backyard on those hot summer days, fully landscaped to include a grand stamped patio for all of your lounging and entertaining needs. No back yard neighbors make this the perfect oasis to end your busy day.
Solar monthly payment will be assumed by buyer and it averages about $50 a month. The solar is not owned, it is leased.
What makes this home even better are all the community features. Included in this beautiful community is an outdoor pool, club house, multiple parks and trails, the new and grand YMCA with indoor pool, hockey rink, huge gym, HIIT studio, yoga studio, meet and greets, community events and so much more. Come see for yourself why Wheatlands is the community everyone wants to be in.
Property Level and Sizes
SqFt Lot
5227.20
Lot Features
Ceiling Fan(s), Eat-in Kitchen, Entrance Foyer, High Ceilings, Laminate Counters, Open Floorplan, Pantry, Walk-In Closet(s)
Lot Size
0.12
Basement
Full, Unfinished
Interior Details
Interior Features
Ceiling Fan(s), Eat-in Kitchen, Entrance Foyer, High Ceilings, Laminate Counters, Open Floorplan, Pantry, Walk-In Closet(s)
Appliances
Dishwasher, Disposal, Dryer, Gas Water Heater, Microwave, Oven, Range, Refrigerator, Sump Pump, Washer
Electric
Central Air
Flooring
Carpet, Vinyl
Cooling
Central Air
Heating
Forced Air
Fireplaces Features
Family Room
Exterior Details
Features
Rain Gutters
Water
Public
Sewer
Public Sewer
Land Details
Road Frontage Type
Public
Road Surface Type
Paved
Garage & Parking
Parking Features
Concrete
Exterior Construction
Roof
Cement Shake
Construction Materials
Cement Siding, Rock
Exterior Features
Rain Gutters
Builder Source
Public Records
Financial Details
Previous Year Tax
4358.00
Year Tax
2022
Primary HOA Name
Wheatlands
Primary HOA Phone
877-410-0167
Primary HOA Amenities
Clubhouse, Fitness Center, Park, Playground, Pool, Trail(s)
Primary HOA Fees Included
Trash
Primary HOA Fees
65.00
Primary HOA Fees Frequency
Monthly
Location
Schools
Elementary School
Pine Ridge
Middle School
Infinity
High School
Cherokee Trail
Walk Score®
Contact me about this property
James T. Wanzeck
RE/MAX Professionals
6020 Greenwood Plaza Boulevard
Greenwood Village, CO 80111, USA
6020 Greenwood Plaza Boulevard
Greenwood Village, CO 80111, USA
- (303) 887-1600 (Mobile)
- Invitation Code: masters
- jim@jimwanzeck.com
- https://JimWanzeck.com
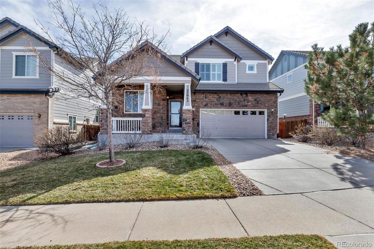
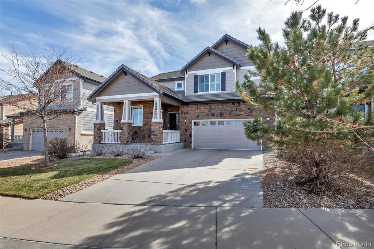
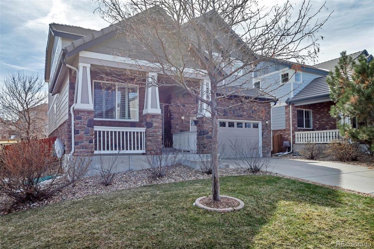
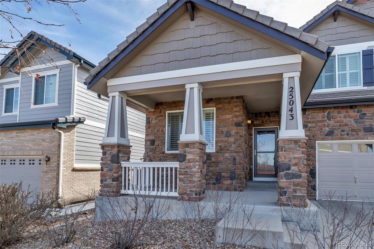
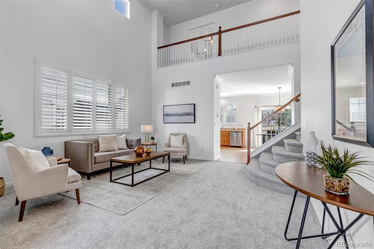
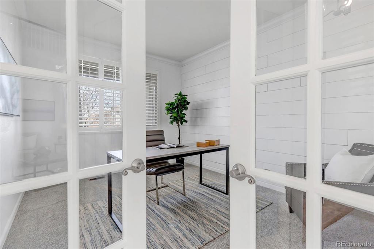
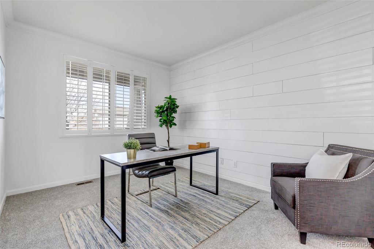
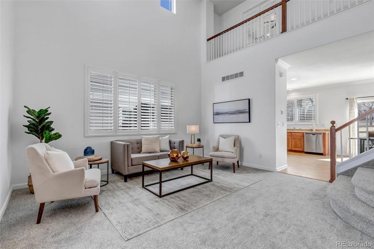
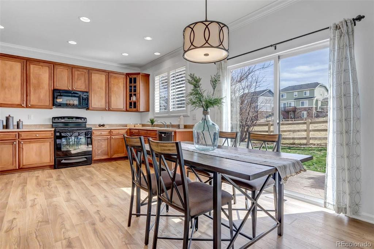
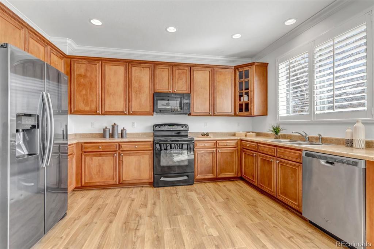
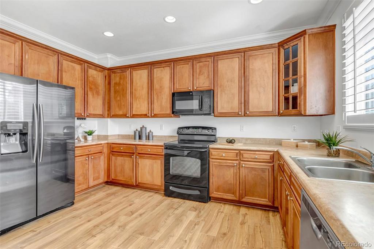
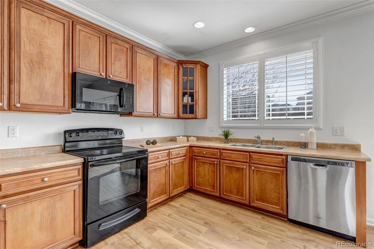
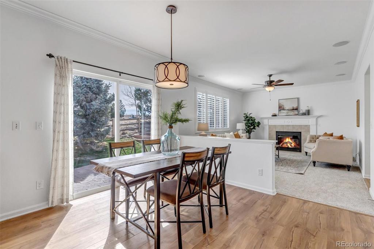
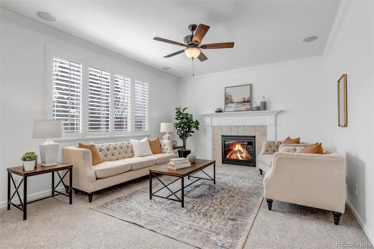
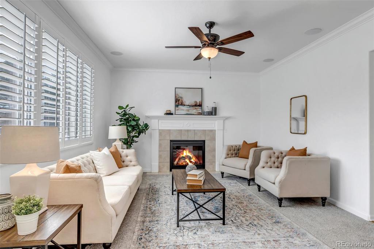
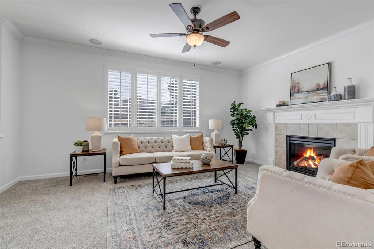
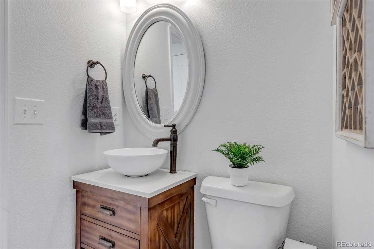
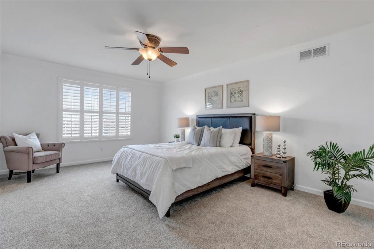
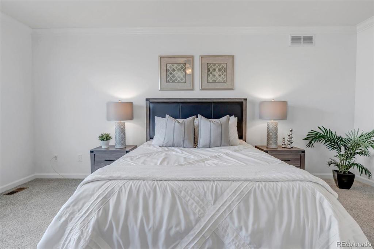
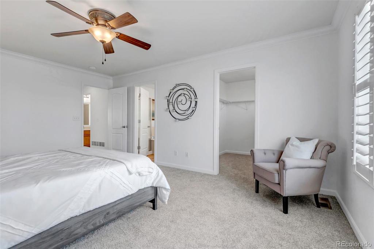
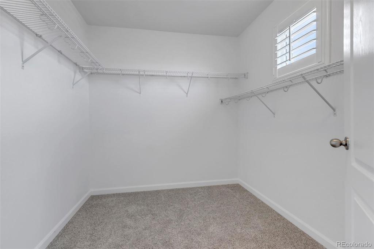
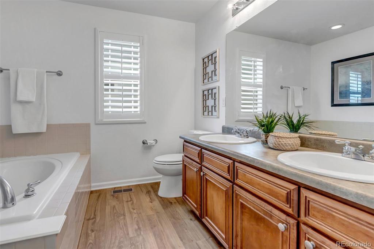
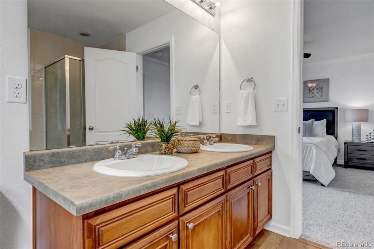
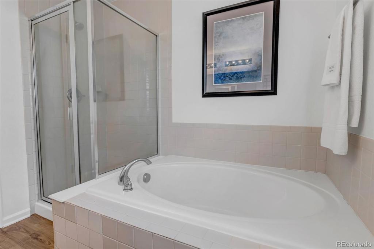
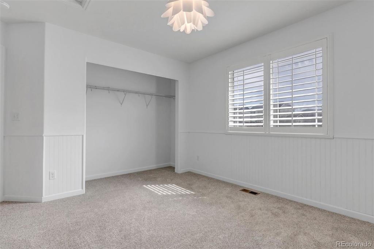
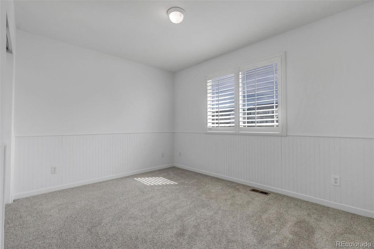
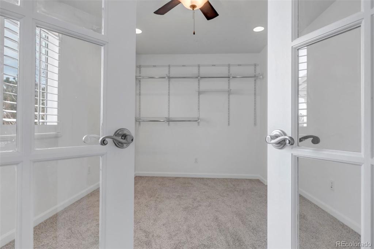
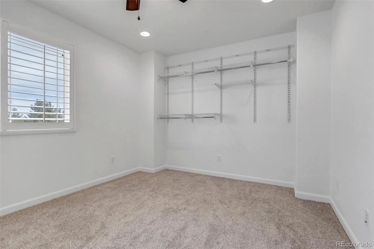
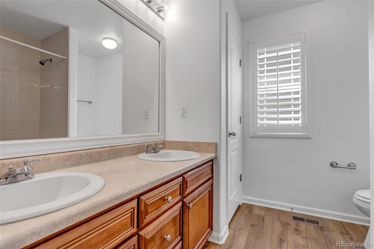
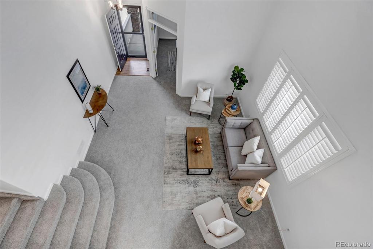
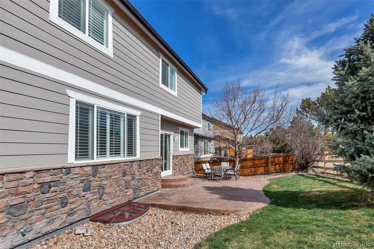
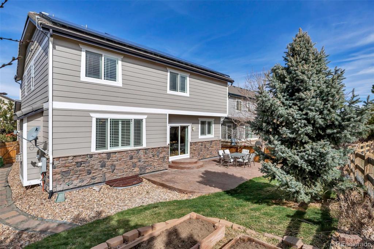
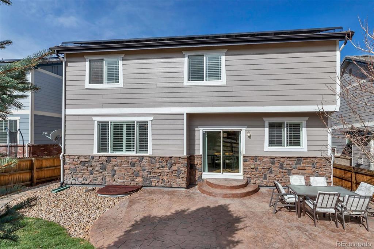
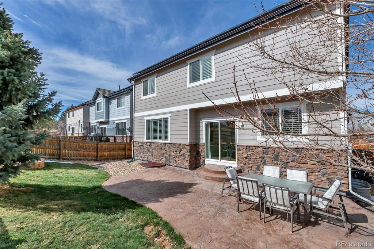
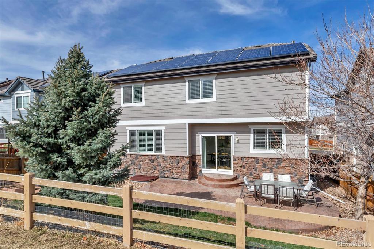
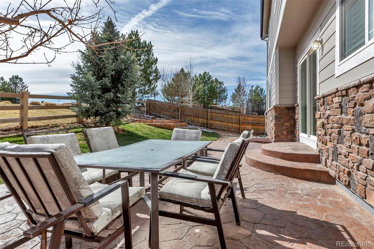
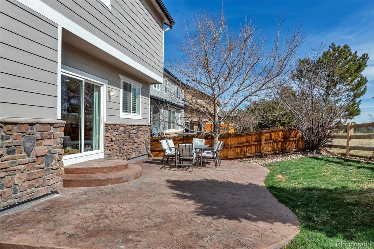
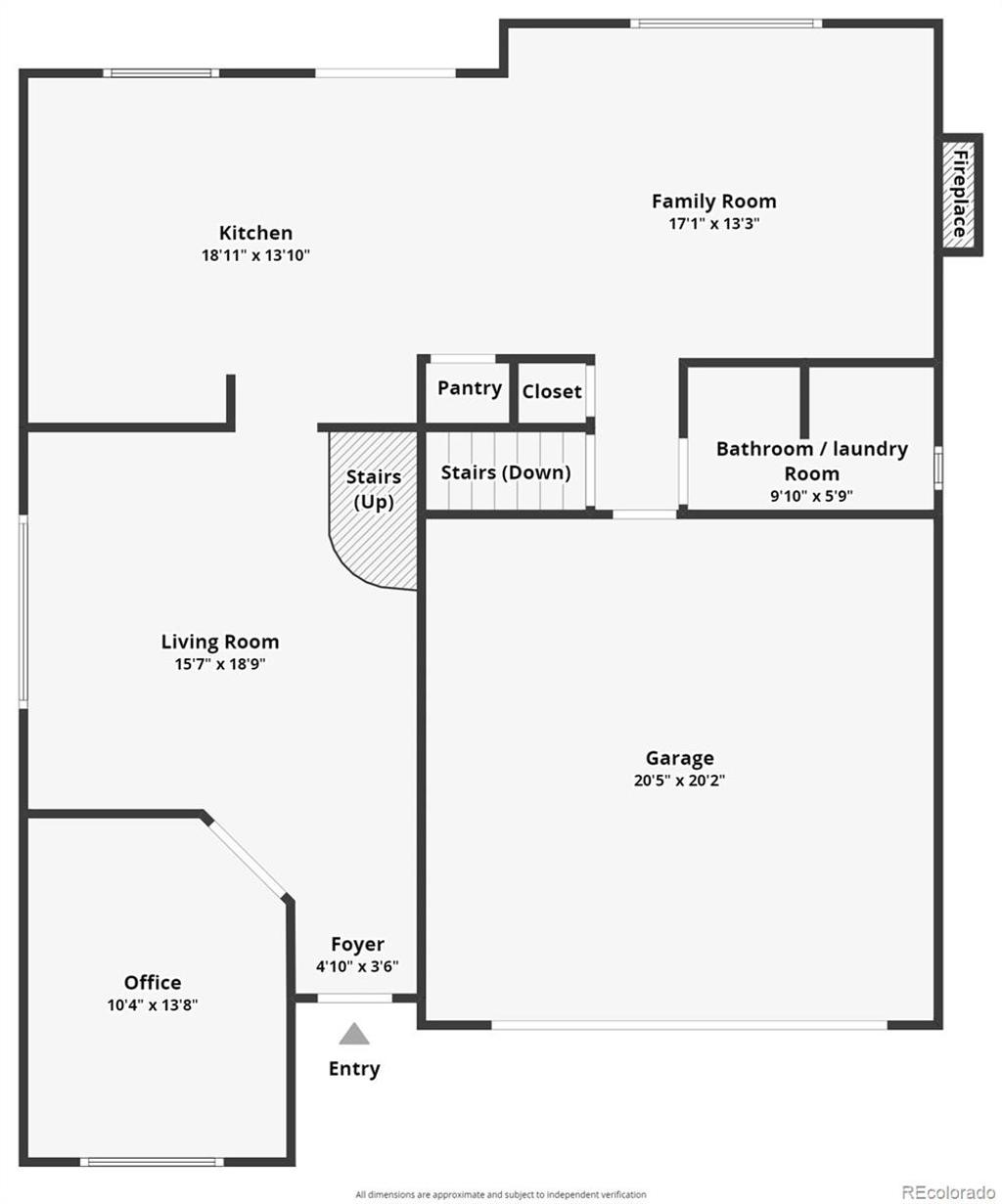
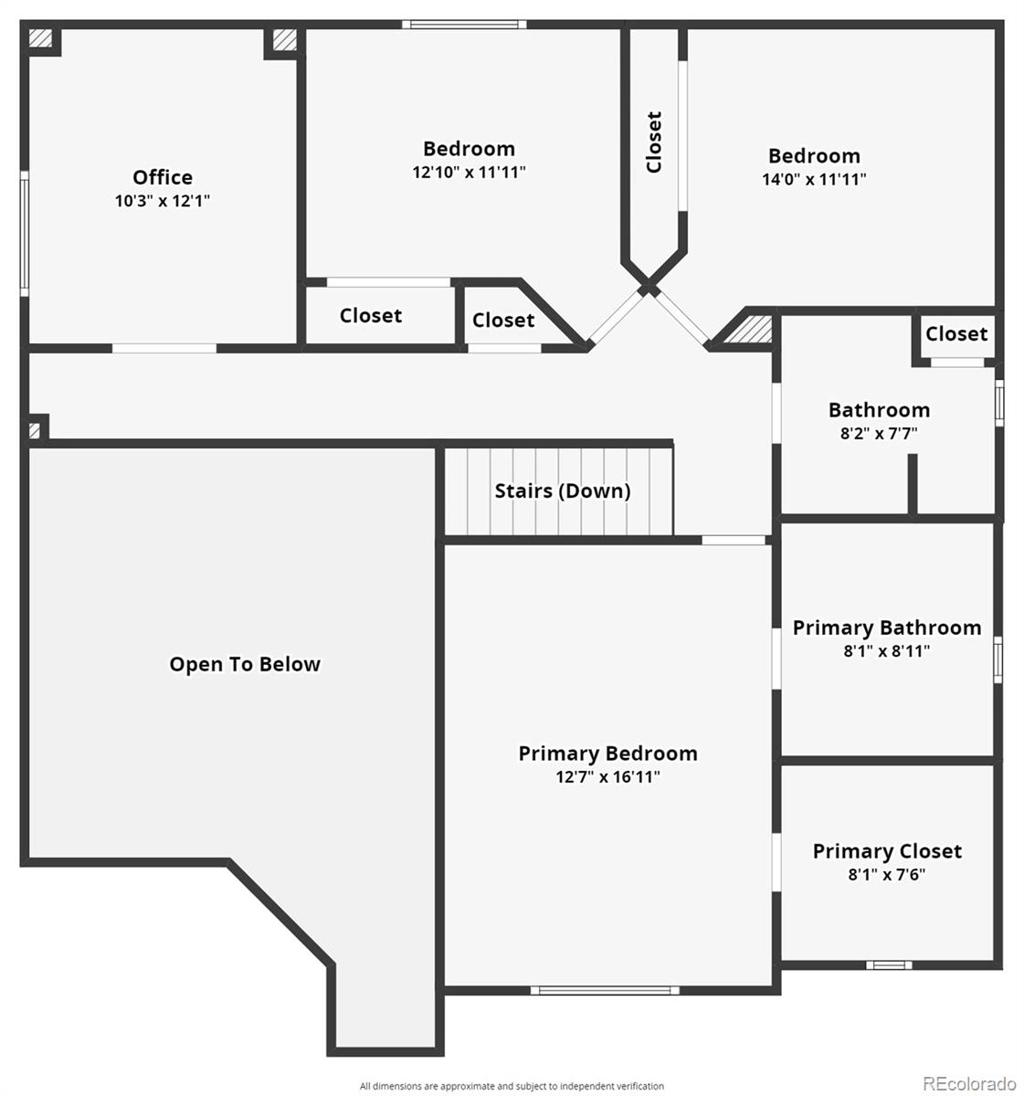
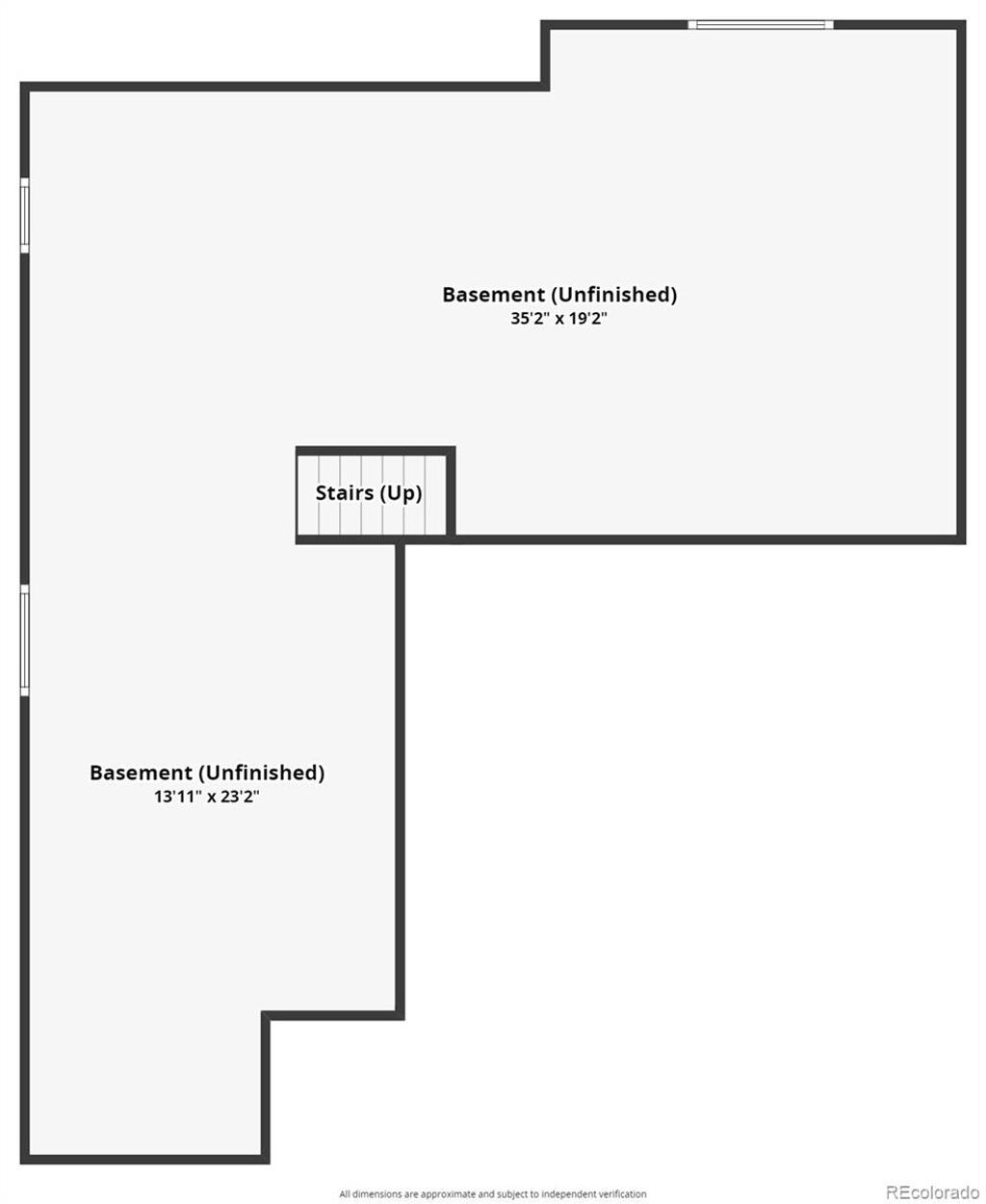


 Menu
Menu


